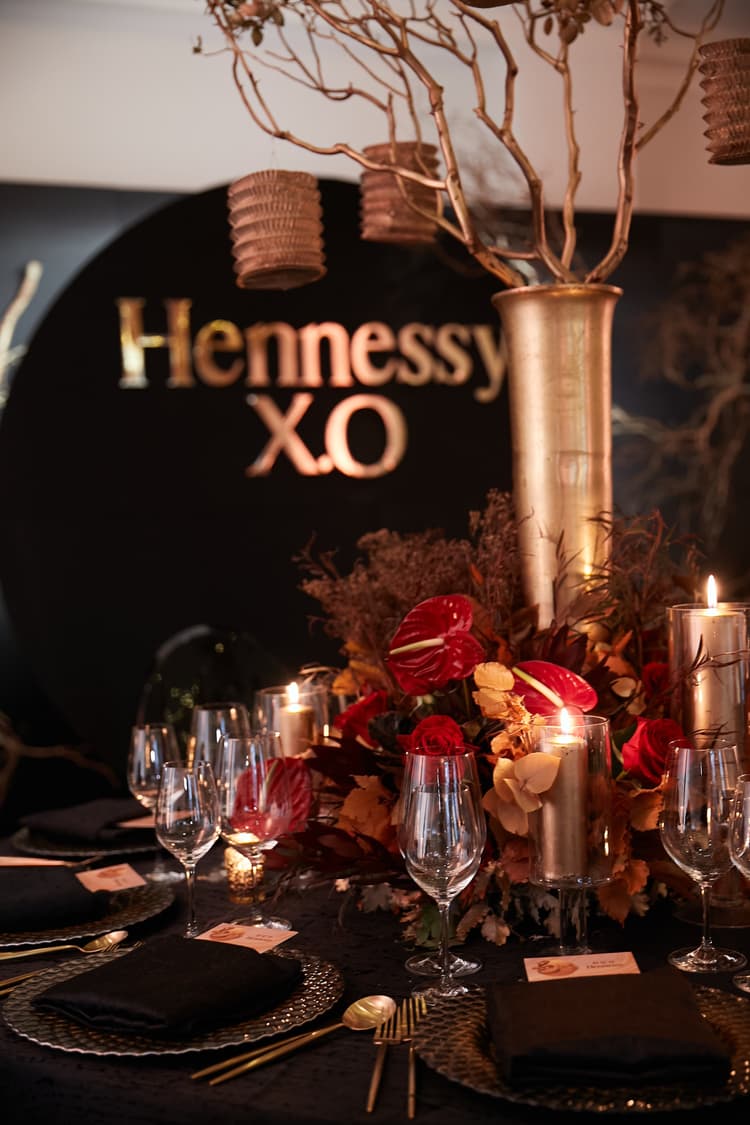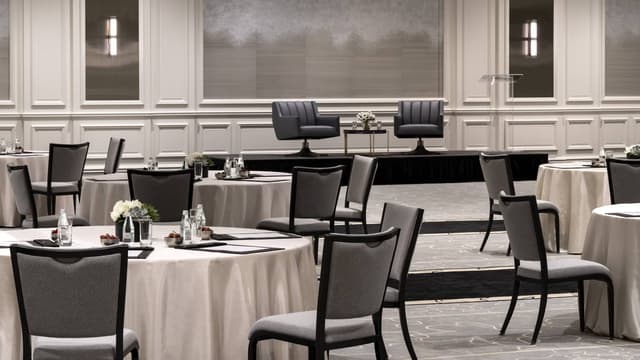Four Seasons Hotel Chicago - Chicago, IL
Four Seasons Hotel Chicago - Chicago, IL
Ballroom - B Section
Address
Four Seasons Hotel Chicago - Chicago, IL
120 East Delaware Place Chicago, IL 60611
%2F-87.6251395%2C41.89937479999999%2C13%7D%2F215x215%3Faccess_token%3Dpk.eyJ1IjoibWF0dC12ZW5kcnkiLCJhIjoiY2xlZWZkNTQ1MGdhZTN4bXozZW5mczBvciJ9.Jtl0dnSUADwuD460vcyeyQ)
Capacity
Seated: 150
Standing: 250
Square Feet: 2,460 ft2
Space Length: 82 ft
Space Width: 30 ft
Ceiling Height: 14 ft
Equipment
- A/V Equipment
- Sound System
Overview
The exact centre and smallest portion of the Ballroom, section B can be used as a breakout room for sections A and C or as a wholly separate venue for an intimate banquet.
Photos from Previous Events at Four Seasons Hotel Chicago - Chicago, IL


