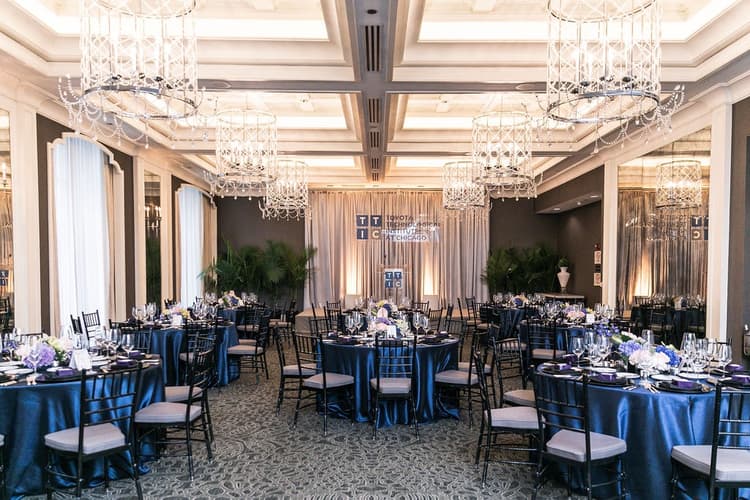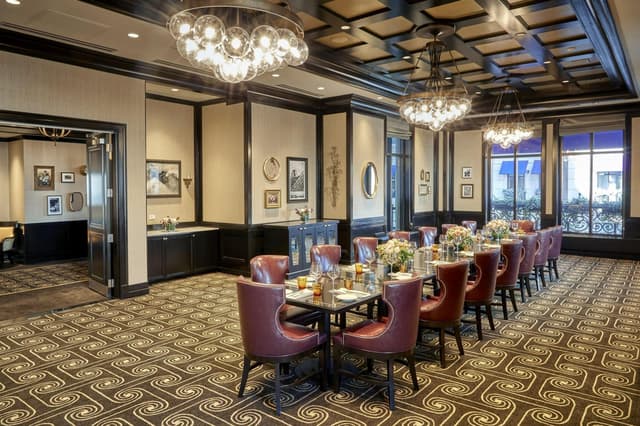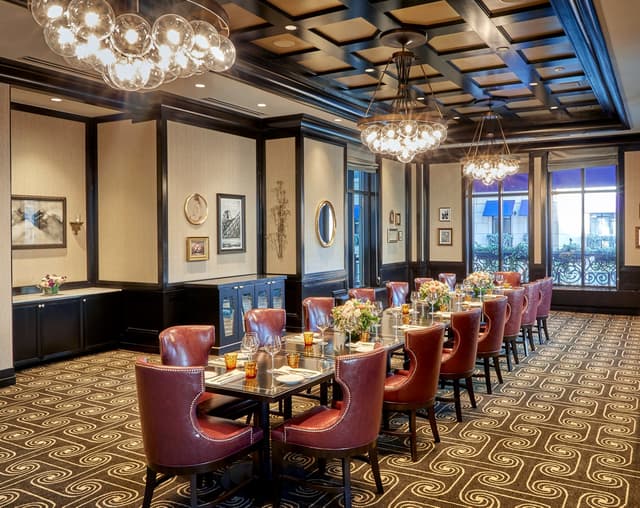Waldorf Astoria Chicago - Chicago, IL
Waldorf Astoria Chicago - Chicago, IL
Gallery Salon
Address
Waldorf Astoria Chicago - Chicago, IL
11 East Walton Street Chicago, IL 60611
%2F-87.6274909%2C41.89971389999999%2C13%7D%2F215x215%3Faccess_token%3Dpk.eyJ1IjoibWF0dC12ZW5kcnkiLCJhIjoiY2xlZWZkNTQ1MGdhZTN4bXozZW5mczBvciJ9.Jtl0dnSUADwuD460vcyeyQ)
Capacity
Seated: 40
Standing: 40
Square Feet: 880 ft2
F&B Options
In-house catering
Equipment
- A/V Equipment
- Air Conditioning
- Bar
Frequent Uses
- Meetings
- Private Dining
Overview
With 835 sq. ft. (as well as an additional 400 sq. ft. foyer), our private dining room brings inspiration from one of Paris’ chicest neighborhoods. Located on the third floor of the Waldorf Astoria Chicago next to the French restaurant. The design of the new room is reminiscent of 1920’s Paris complete with true Waldorf service. The re-imagined space features artwork, black and gold trim details, burgundy leather chairs and a beautiful Armagnac cabinet. The space also has a custom portable bar that can be utilized inside or outside in the foyer, which provides a chic pre-function space for cocktail events.
Photos from Previous Events at Waldorf Astoria Chicago - Chicago, IL


