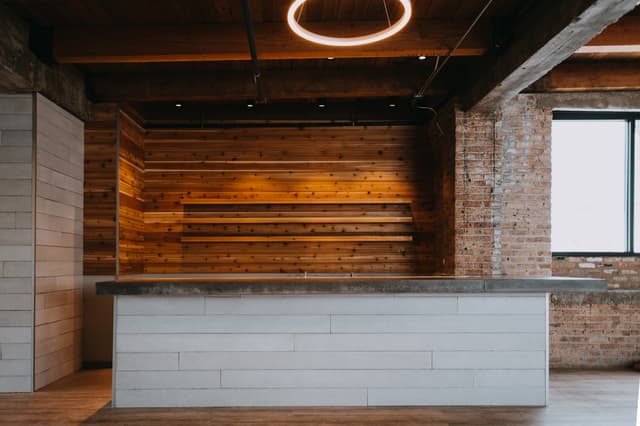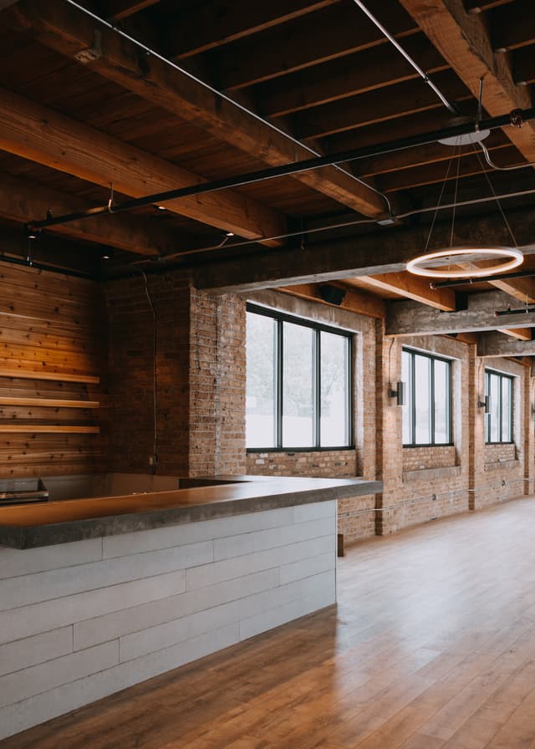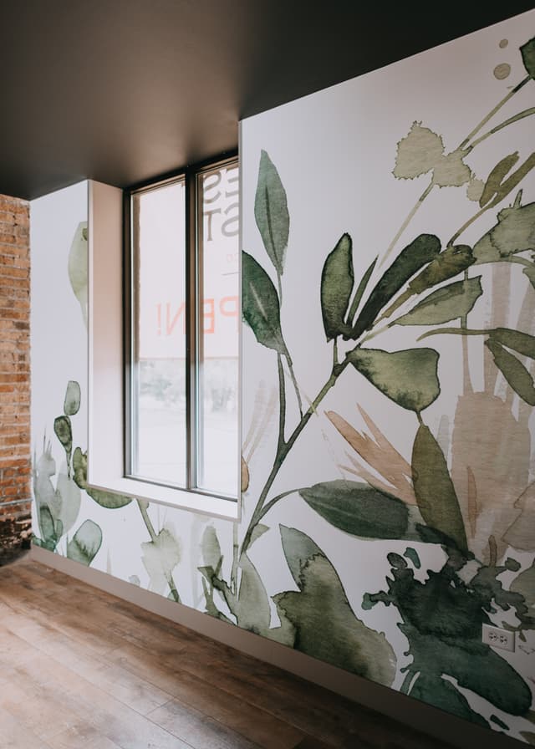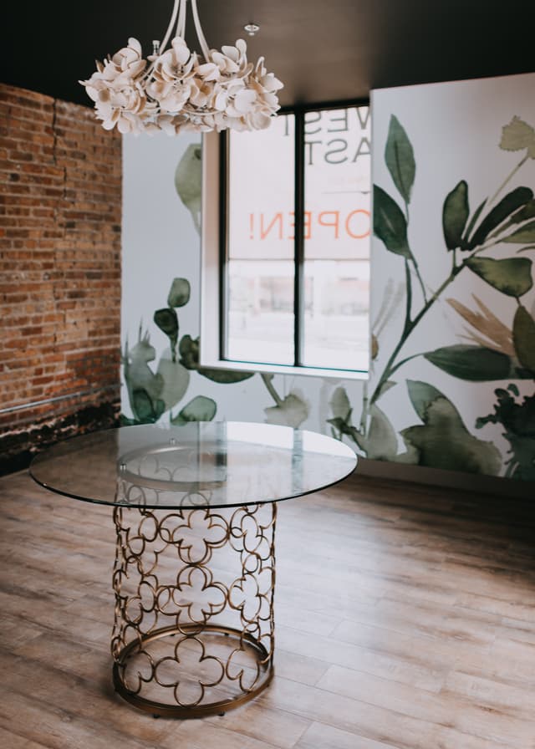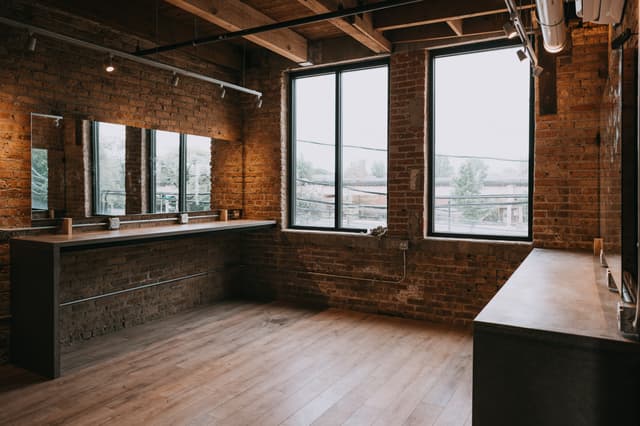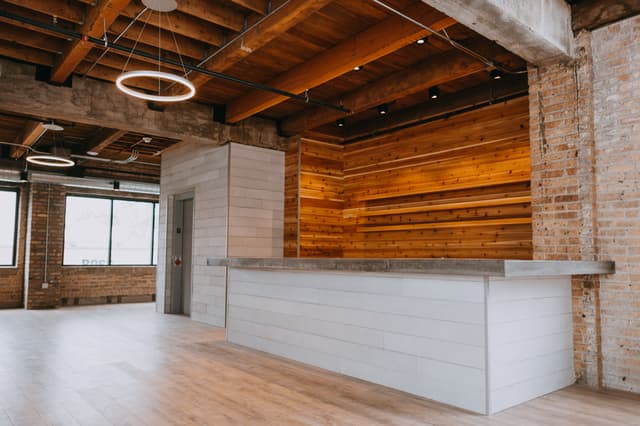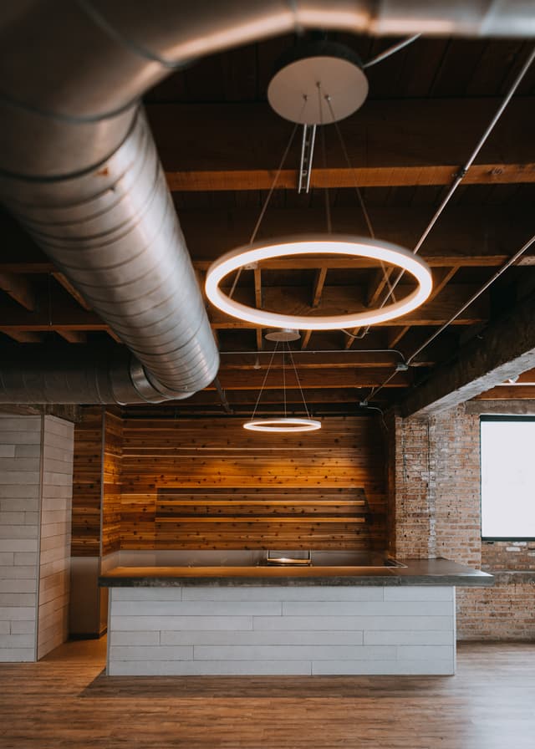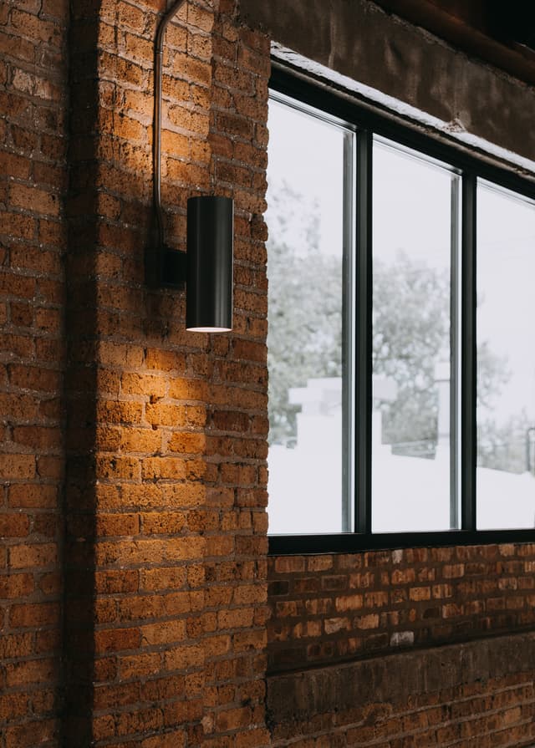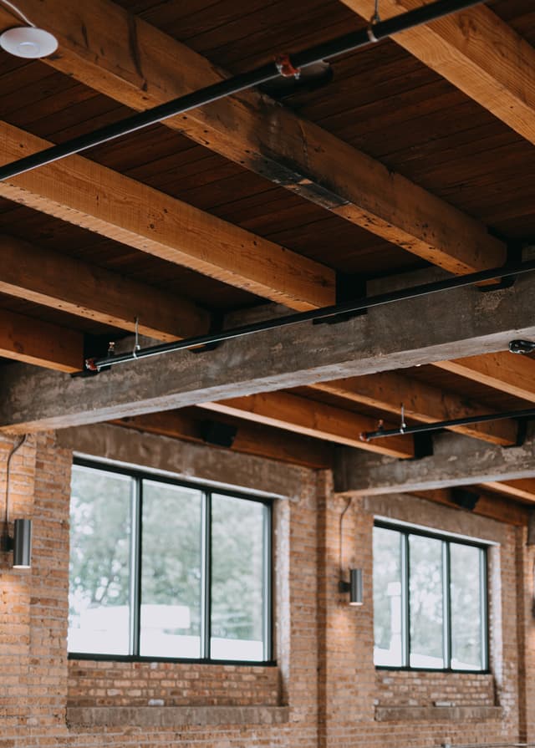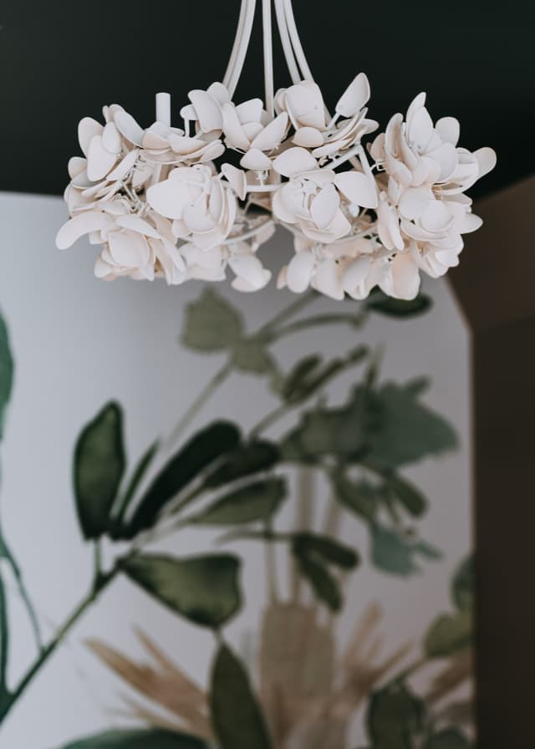Walden Chicago
Walden Chicago
Second Floor
Address
2145 West Walnut Street Chicago, IL 60612
%2F-87.68084429999999%2C41.8855346%2C13%7D%2F215x215%3Faccess_token%3Dpk.eyJ1IjoibWF0dC12ZW5kcnkiLCJhIjoiY2xlZWZkNTQ1MGdhZTN4bXozZW5mczBvciJ9.Jtl0dnSUADwuD460vcyeyQ)
Capacity
Seated: 250
Standing: 250
Square Feet: 6,000 ft2
F&B Options
Equipment
- A/V Equipment
- Air Conditioning
- Heating
- Bar
- Kitchen
- Sound System
- Lighting Equipment
Features
- Green Room
- Great Views
Frequent Uses
- Meetings
- Private Dining
Overview
Second Floor Space - Ceremony Space. As soon as you step into the room, you can immediately envision yourself walking down the aisle towards our organic feature wall. This space has retained the original building's brick coloring which is balanced out by the neutral wood-tones of our floors and the walls of the bar. Windows facing East and West promises beautiful natural lighting for as long as the Sun is up. For our winter weddings, we dim the lighting to ensure your space is intimate and romantic as you would like. Our beautiful bridal suite with a full bathroom and makeup vanities included are also located on the second floor. It is a beautiful oasis that promises the best bridal getting ready shots
