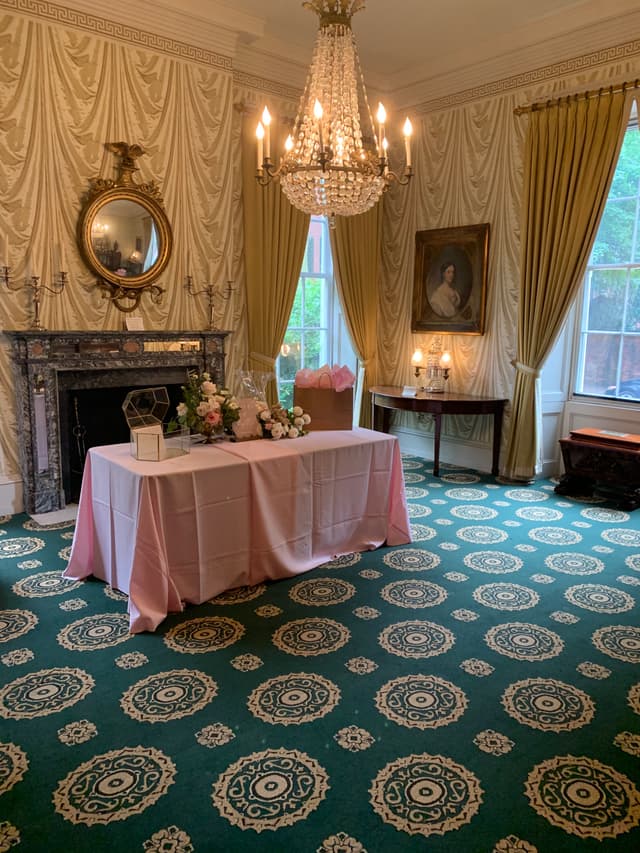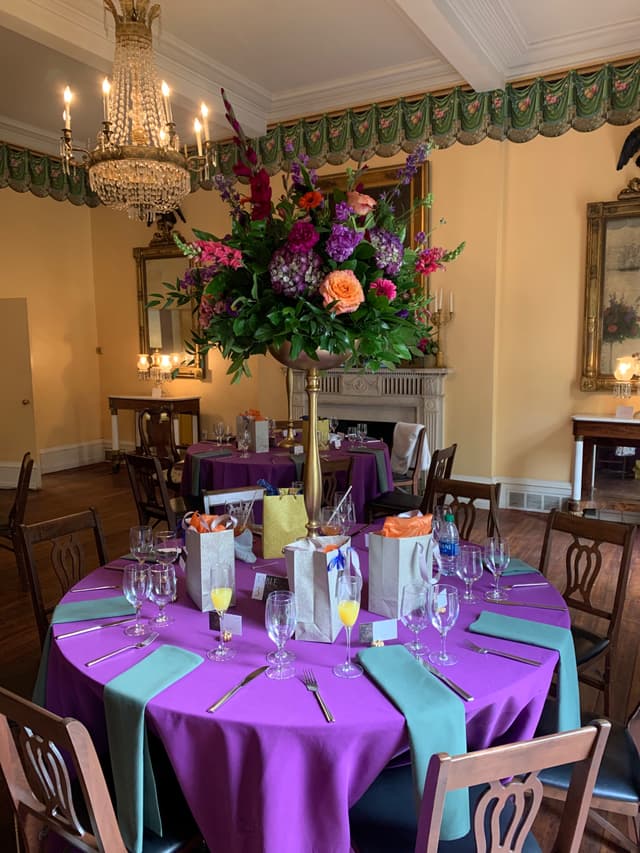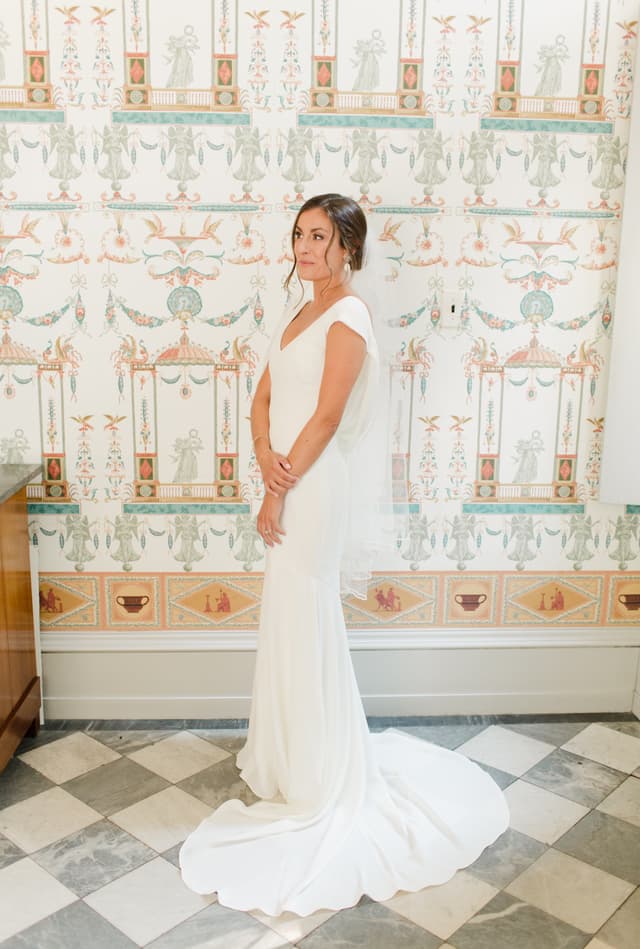Hill-Physick House
Hill-Physick House
First Floor Drawing Room and Lobby
Address
Hill-Physick House
321 South 4th Street Philadelphia, PA 19106
%2F-75.1483815%2C39.9443405%2C13%7D%2F215x215%3Faccess_token%3Dpk.eyJ1IjoibWF0dC12ZW5kcnkiLCJhIjoiY2xlZWZkNTQ1MGdhZTN4bXozZW5mczBvciJ9.Jtl0dnSUADwuD460vcyeyQ)
Capacity
Seated: 40
Standing: 75
F&B Options
Preferred catering available
Equipment
- Air Conditioning
- Heating
- Bar
- Kitchen
Features
- Breakout Rooms
- Outdoor Area
- Street Level Access
Overview
The first floor drawing room may be used for seated luncheons or dinners of up to 40 people. For an indoor standing cocktail reception the limit is 75 guests. An indoor/ outdoor event can accommodate 100 guests.


