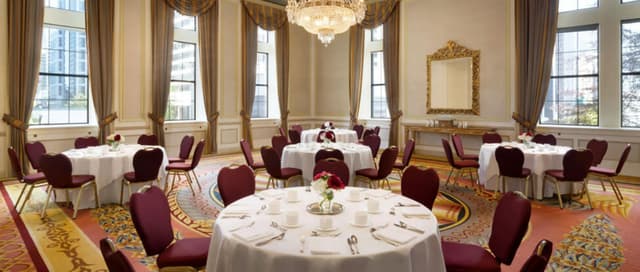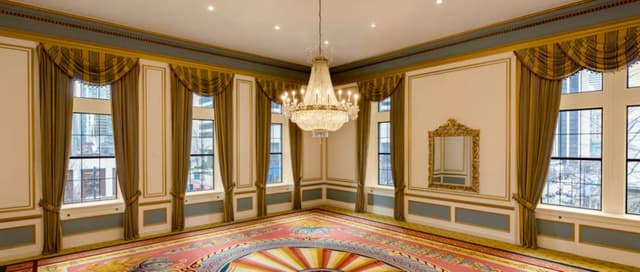The Fairmont Hotel Vancouver
The Fairmont Hotel Vancouver
Boardroom
Address
The Fairmont Hotel Vancouver
900 West Georgia Street Vancouver, BC V6C 3L2
%2F-123.1205695%2C49.2838778%2C13%7D%2F215x215%3Faccess_token%3Dpk.eyJ1IjoibWF0dC12ZW5kcnkiLCJhIjoiY2xlZWZkNTQ1MGdhZTN4bXozZW5mczBvciJ9.Jtl0dnSUADwuD460vcyeyQ)
Capacity
Seated: 128
Standing: 150
F&B Options
In-house catering
Overview
The Boardroom is 1,224 sq. ft. with an 18 foot ceiling and opulent chandelier. Luxurious gold drapes surround five Palladian windows on two sides of the room, giving an abundance of natural light; retractable blackout blinds are inset to aid visual presentations. Entry is through two sets of double doors from a formal foyer overlooking the Grand Staircase.

