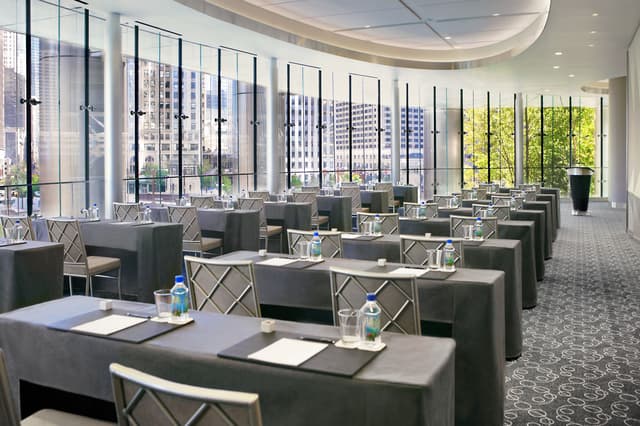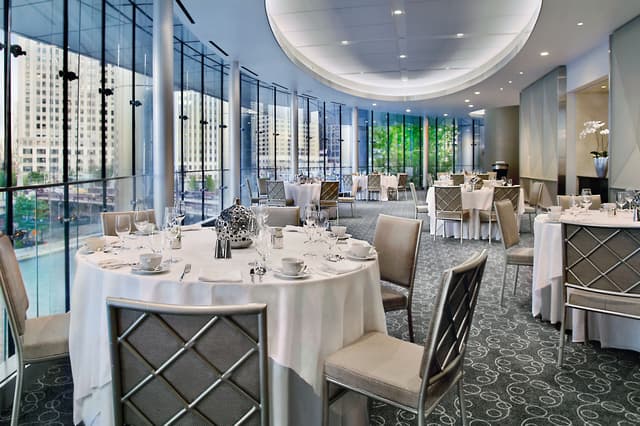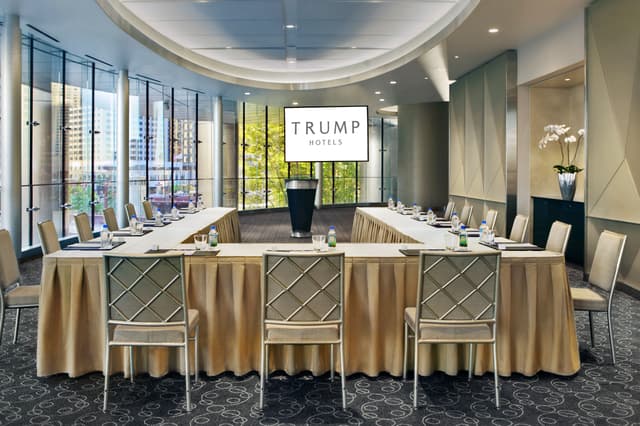Trump Chicago - Chicago, IL
Trump Chicago - Chicago, IL
Bridge View Room
Address
Trump Chicago - Chicago, IL
401 North Wabash Avenue Chicago, IL 60611
%2F-87.626394%2C41.888868%2C13%7D%2F215x215%3Faccess_token%3Dpk.eyJ1IjoibWF0dC12ZW5kcnkiLCJhIjoiY2xlZWZkNTQ1MGdhZTN4bXozZW5mczBvciJ9.Jtl0dnSUADwuD460vcyeyQ)
Capacity
Seated: 145
Standing: 220
Square Feet: 2,500 ft2
Ceiling Height: 12 ft
F&B Options
In-house catering
Equipment
- A/V Equipment
- Air Conditioning
- Dance Floor
- Heating
- Microphones
- Projector & Screen
- Sound System
Features
- ADA Compliant
- Great Views
- Green Room
- Private Entrance
Frequent Uses
- Meetings
- Private Dining
Overview
Located one floor above Trump Chicago’s West Entrance, this room is aptly named for its unsurpassable views of Chicago’s famed bridges and its alluring effect of “floating” atop the Chicago River. Guests will appreciate a bold design element – a modern, 11’ tall, 50’ wrap-around panel in a multi-dimensional, geometric pattern. Above, two oval ceiling coffers reaching 12.5’ amplify the space.


