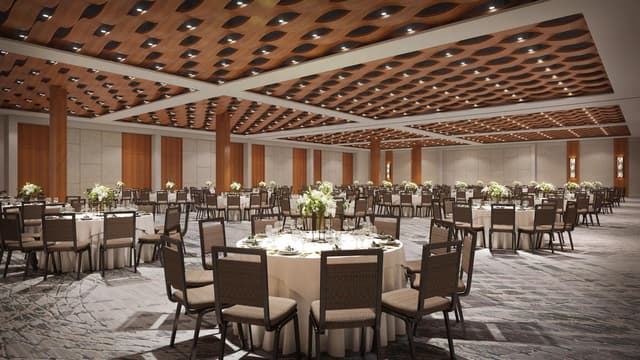‘Alohilani Resort Waikiki Beach
‘Alohilani Resort Waikiki Beach
‘Alohilani I
Address
2490 Kalākaua Avenue Honolulu, HI 96815
%2F-157.8232359%2C21.2746557%2C13%7D%2F215x215%3Faccess_token%3Dpk.eyJ1IjoibWF0dC12ZW5kcnkiLCJhIjoiY2xlZWZkNTQ1MGdhZTN4bXozZW5mczBvciJ9.Jtl0dnSUADwuD460vcyeyQ)
Capacity
Seated: 500
Standing: 600
F&B Options
Equipment
- A/V Equipment
- Air Conditioning
- Heating
- DJ Booth
- Projector & Screen
- Sound System
- Dance Floor
- Microphones
Features
- Stage
Overview
The recently unveiled 6th floor ‘Alohilani Ballroom offers unparalleled wellness-centered menus and programming inspired by the rich culture and flavors of Hawaii. Featuring state-of-the-art technology and distinctive eco-conscious design, the 12,000 sq. f t. ballroom can be divided into t wo spaces for more intimate gatherings or used fully to host up to 1,100 guests for landmark events of all kinds, from global conferences to impressive galas. The ‘Alohilani Ballroom touts design elements that symbolize the vast ocean that weaves the islands together. Custom-printed wood grain panels by carbon-neutral company Arktura create waves across the artful ceiling, and accents of Afrormosia wood dress the walls. Aquatic nuanced carpeting and sconces are additional custom pieces created by Pacific Asia Design Group.
