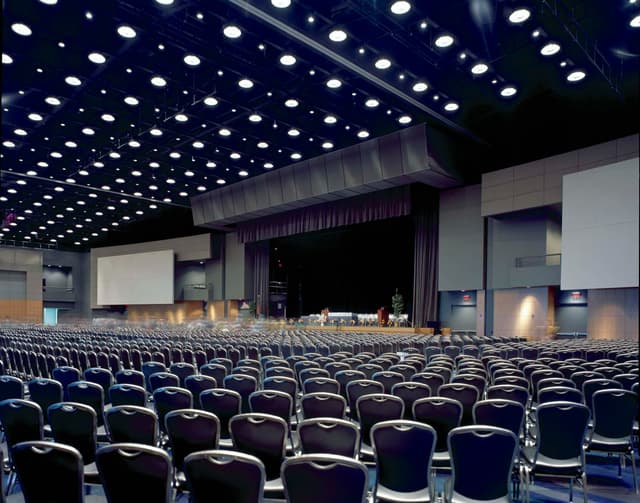Georgia Ballroom 1, 2 & 3
Located In: Signia by Hilton Atlanta Georgia World Congress Center
Seated: 2,160
Signia by Hilton Atlanta Georgia World Congress Center
Signia by Hilton Atlanta Georgia World Congress Center
Georgia Ballroom 1, 2 & 3
Address
Signia by Hilton Atlanta Georgia World Congress Center
159 Northside Drive Northwest Atlanta, GA 30313
%2F-84.40105199999999%2C33.7589676%2C13%7D%2F215x215%3Faccess_token%3Dpk.eyJ1IjoibWF0dC12ZW5kcnkiLCJhIjoiY2xlZWZkNTQ1MGdhZTN4bXozZW5mczBvciJ9.Jtl0dnSUADwuD460vcyeyQ)
Capacity
Seated: 2,160
Square Feet: 27,835 ft2
Ceiling Height: 40 ft
F&B Options
In-house catering
Equipment
- A/V Equipment
- Air Conditioning
- Projector & Screen
- Sound System
- Microphones
Features
- Stage
Overview
Directly accessible from Level Two of Signia by Hilton Atlanta and the Triumph Ballroom, the Georgia Ballroom is located in Georgia World Congress Center. This ballroom is good for large events or conventions, boasting over 25,000 square feet of space. A large stage and projector screens provide a perfect space for an awards reception or to bring in a speaker. Our staff can help you plan for your big event and will make sure you get to take the time to enjoy your work. After your convention, it’s just a short walk back to the hotel to enjoy your luxe guestroom and all the Signia has to offer to you.
