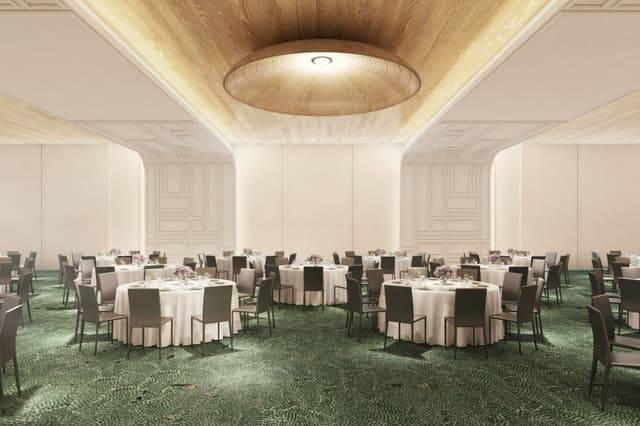Dream Ballroom 1, 2 & 3
Located In: Signia by Hilton Atlanta Georgia World Congress Center
Seated: 816
Signia by Hilton Atlanta Georgia World Congress Center
Signia by Hilton Atlanta Georgia World Congress Center
Dream Ballroom 1, 2 & 3
Address
Signia by Hilton Atlanta Georgia World Congress Center
159 Northside Drive Northwest Atlanta, GA 30313
%2F-84.40105199999999%2C33.7589676%2C13%7D%2F215x215%3Faccess_token%3Dpk.eyJ1IjoibWF0dC12ZW5kcnkiLCJhIjoiY2xlZWZkNTQ1MGdhZTN4bXozZW5mczBvciJ9.Jtl0dnSUADwuD460vcyeyQ)
Capacity
Seated: 816
Square Feet: 7,888 ft2
Ceiling Height: 18 ft
F&B Options
In-house catering
Equipment
- A/V Equipment
- Air Conditioning
- Bar
Features
- Breakout Rooms
Overview
A ballroom that doubles as an expansive social and meeting space, our first floor Dream Ballroom offers guests a soothing and ephemeral atmosphere that channels next era Southern hospitality. Invite them into an engaging event experience right after they’ve enjoyed a bit of rest and refreshment in our lobby bar. Let them mix and mingle on our event lawn or tuck away for meetings or one-on-one time in our meeting rooms and lounge. Designed to offer maximum creativity and convenience, Dream is an ideal canvas for creating meetings, weddings or activations in need of a breath-takingly Zen or infinitely flexible backdrop.
