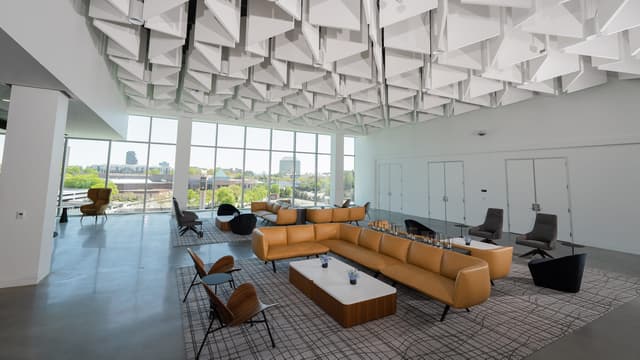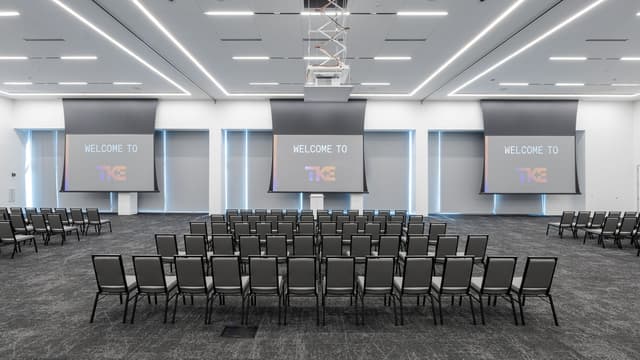Truist Park
Truist Park
Horizon Ballroom
Address
Truist Park
755 Battery Avenue Southeast Atlanta, GA 30339
%2F-84.4676604%2C33.8907236%2C13%7D%2F215x215%3Faccess_token%3Dpk.eyJ1IjoibWF0dC12ZW5kcnkiLCJhIjoiY2xlZWZkNTQ1MGdhZTN4bXozZW5mczBvciJ9.Jtl0dnSUADwuD460vcyeyQ)
Capacity
Seated: 296
Standing: 400
Square Feet: 5,720 ft2
F&B Options
Exclusive catering only
Equipment
- A/V Equipment
- Air Conditioning
- Heating
- TV
- Projector & Screen
- Sound System
- Lighting Equipment
- Dance Floor
- Microphones
Overview
Located on the fourth floor of the tower, this 5,720 square-foot ballroom can also be converted into three smaller sections. Seamlessly blending modern industrial sophistication with inspirational elegance, The Horizon Ballroom is suited for awards banquets or corporate functions. Key features include: A large pre-function area with modern furnishings and floor to ceiling windows A neutral palette of charcoal, light grey and ivory also featuring floor-to-ceiling windows and allows for a variety of audio-visual presentations with three large screens available Five additional breakout rooms, ranging from 1,200-1,700 square feet

