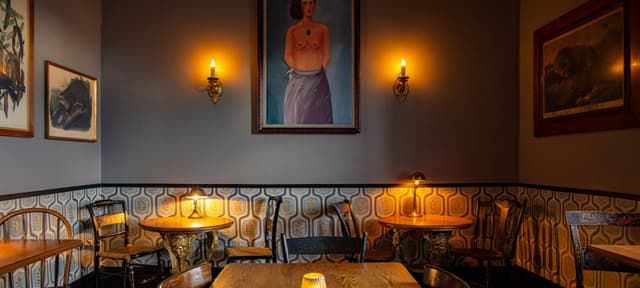Coronet Restaurant
Coronet Restaurant
Nightjar & Booth Rooms
Address
628G+MP, Tucson, AZ, USA
%2F-110.9731875%2C32.2166875%2C13%7D%2F215x215%3Faccess_token%3Dpk.eyJ1IjoibWF0dC12ZW5kcnkiLCJhIjoiY2xlZWZkNTQ1MGdhZTN4bXozZW5mczBvciJ9.Jtl0dnSUADwuD460vcyeyQ)
Capacity
Seated: 30
Standing: 50
F&B Options
Frequent Uses
- Private Dining
Overview
This unique space off of the main courtyard was once an old railroad house and is now the home of the backbar from the Coronet at it’s original 4th Avenue location. The backbar hails from New River Arizona circa 1926. The high ceiling in the front room has it’s original saguaro ribs and a newly handpainted “wallpaper” wainscot. The walls are decorated with historic photos from the neighborhood before the turn of the century, Audubon prints, treasured etchings and a georgeous nude from Israli artist Benjamen Levy. The Booth Rooms are heart achingly lovely. Victorian headboards and footboards create the booths with matching handmade tables and small vintage captains chairs. Antique etchings and prints adorn the walls. This room seats up to 30 on it’s own, and is the perfect space for rehearsal dinners, birthday parties or small corporate dine arounds...in conjunction with Nightjar. There is also a small outdoor area joining the two spaces.
