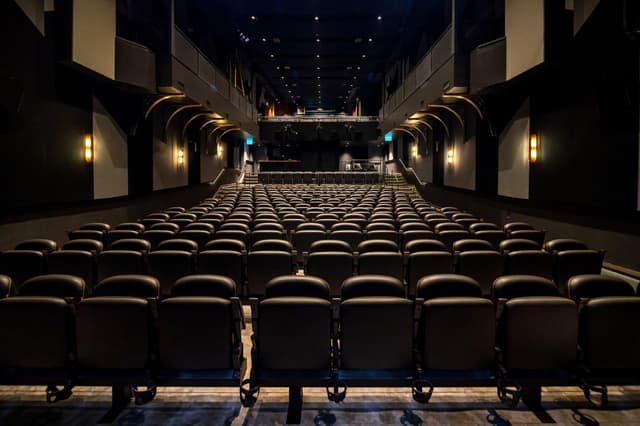Paradise Theatre
Paradise Theatre
Paradise Theatre Ground Floor Theater
Address
1006c Bloor Street West Toronto, ON M6H 1M2
%2F-79.43071049999999%2C43.6611461%2C13%7D%2F215x215%3Faccess_token%3Dpk.eyJ1IjoibWF0dC12ZW5kcnkiLCJhIjoiY2xlZWZkNTQ1MGdhZTN4bXozZW5mczBvciJ9.Jtl0dnSUADwuD460vcyeyQ)
Capacity
Seated: 186
Standing: 222
F&B Options
Equipment
- A/V Equipment
- Air Conditioning
- Projector & Screen
- Sound System
- Lighting Equipment
Features
- Green Room
Frequent Uses
- Meetings
- Private Dining
Overview
The first five rows of our beautiful leather seats—produced by the world-leading Figueras Group—can be folded into the floor. This creates a space that can be used as a dancefloor, for a drinks reception with cruiser tables and passed hors d’oeuvres, or even for an exclusive private dining experience with up to 76 seated guests. When used as an auditorium, Paradise Theatre has 182 standard seats on its ground floor and an accessible area for up to 4 people with assistive devices. In addition to the flexibility afforded by our collapsible seating, we are also able to customize the ground floor through the use of mobile beverage carts and food stations as required. There is direct access from the auditorium to our Green Room, lobby, and laneway at the rear of the building.
