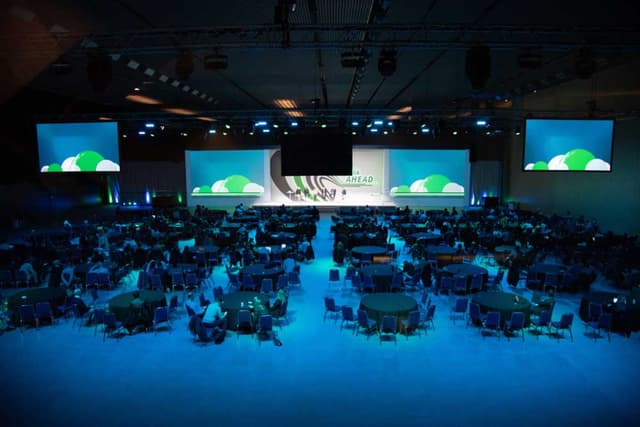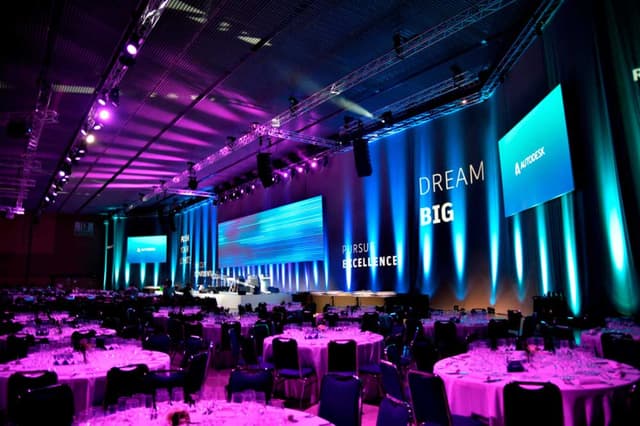International Barcelona Convention Center
International Barcelona Convention Center
Areas 2+3+4+5+7
Address
International Barcelona Convention Center
11-14 Plaça de Willy Brandt Barcelona, CT 08019
%2F2.2192087%2C41.409444%2C13%7D%2F215x215%3Faccess_token%3Dpk.eyJ1IjoibWF0dC12ZW5kcnkiLCJhIjoiY2xlZWZkNTQ1MGdhZTN4bXozZW5mczBvciJ9.Jtl0dnSUADwuD460vcyeyQ)
Capacity
Seated: 6,300
Standing: 5,520
Square Feet: 72,430 ft2
F&B Options
In-house catering
Equipment
- A/V Equipment
- Air Conditioning
- Projector & Screen
- Sound System
- Lighting Equipment
- Microphones
Overview
The multipurpose room is an open-plan space with 11,340 m2 free of columns. It can be arranged in different combinations and partitioned with panels, with 8 areas of different sizes. It also has a service lift and platforms with direct access from the loading bay.

