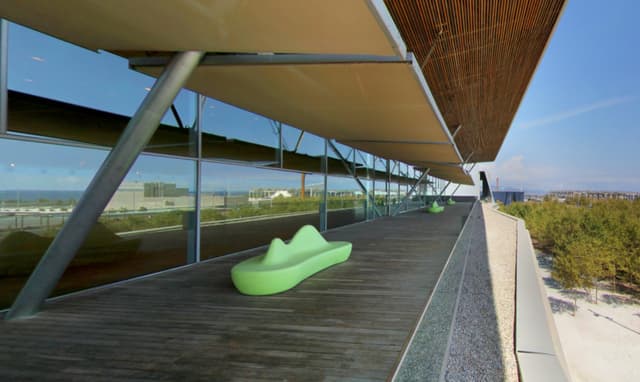International Barcelona Convention Center
International Barcelona Convention Center
Terrassa Banquet Hall
Address
International Barcelona Convention Center
11-14 Plaça de Willy Brandt Barcelona, CT 08019
%2F2.2192087%2C41.409444%2C13%7D%2F215x215%3Faccess_token%3Dpk.eyJ1IjoibWF0dC12ZW5kcnkiLCJhIjoiY2xlZWZkNTQ1MGdhZTN4bXozZW5mczBvciJ9.Jtl0dnSUADwuD460vcyeyQ)
Capacity
Standing: 300
Square Feet: 4,811 ft2
F&B Options
In-house catering
Equipment
- A/V Equipment
- Air Conditioning
- Projector & Screen
- Sound System
- Lighting Equipment
- Microphones
Features
- Outdoor Area
- Great Views
Overview
Floor P2 houses the Banquet Hall, the most spectacular hall of the CCIB for its architectural beauty and sea views with a large terrace. It has a capacity of up to 1,200 people and is ideal for hosting gala lunches or dinners, parties or any other event. With a roof covered with native wood and free of columns, this large open-plan room has 1,665 m² and large stained glass windows that separate it along its length from its 447 m² terrace. On the other side, Foyer B leads to two large meeting rooms, 864 m² and 420 m², which can be combined to add up to a total of 1,248 m² and also have natural light, sea views and their own terrace.
