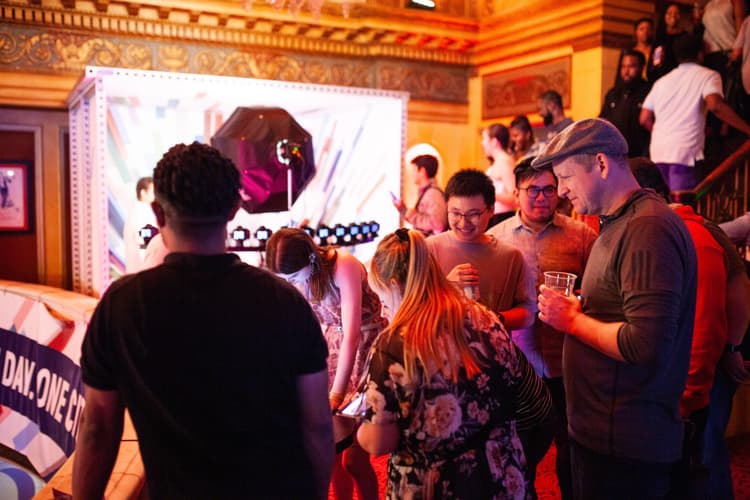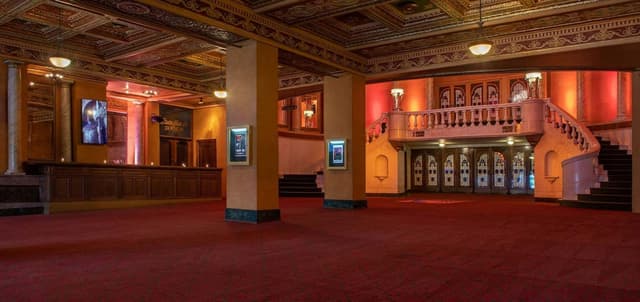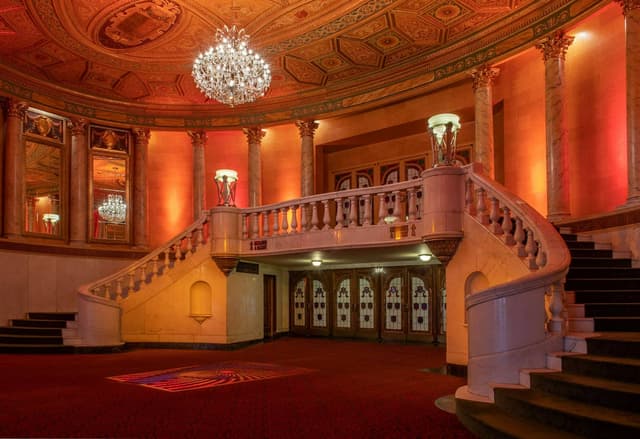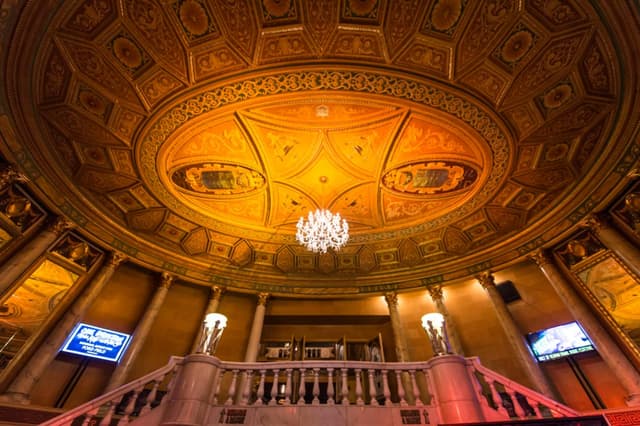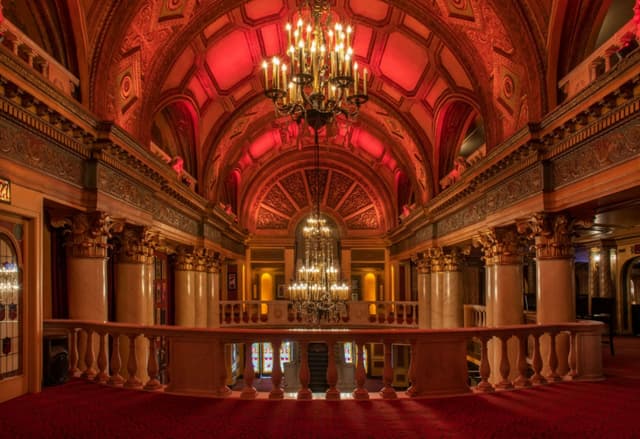The Fillmore Detroit
The Fillmore Detroit
Main Lobby
Address
The Fillmore Detroit
2115 Woodward Avenue Detroit, MI 48201
%2F-83.0517694%2C42.3378339%2C13%7D%2F215x215%3Faccess_token%3Dpk.eyJ1IjoibWF0dC12ZW5kcnkiLCJhIjoiY2xlZWZkNTQ1MGdhZTN4bXozZW5mczBvciJ9.Jtl0dnSUADwuD460vcyeyQ)
Capacity
Seated: 120
Standing: 200
Square Feet: 3,498 ft2
F&B Options
In-house catering
Equipment
- A/V Equipment
- Air Conditioning
Frequent Uses
- Private Dining
Overview
Your guests will be impressed with the style and timelessness of the 3,498 square-foot Main Lobby, flanked by marble floor-to-ceiling columns, detailed ceiling frescoes, architectural lighting and Art Deco wall sconces. This versatile pre-function space offers ample area for registration, breakout sessions, pre or post-show occasions and cocktail receptions.
Photos from Previous Events at The Fillmore Detroit
