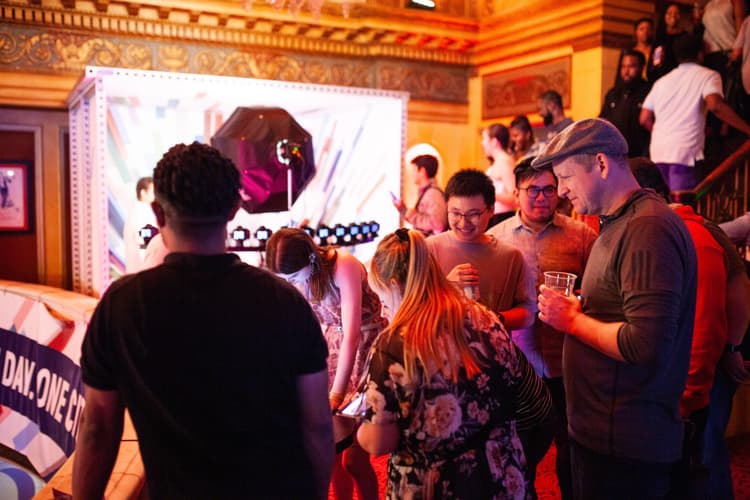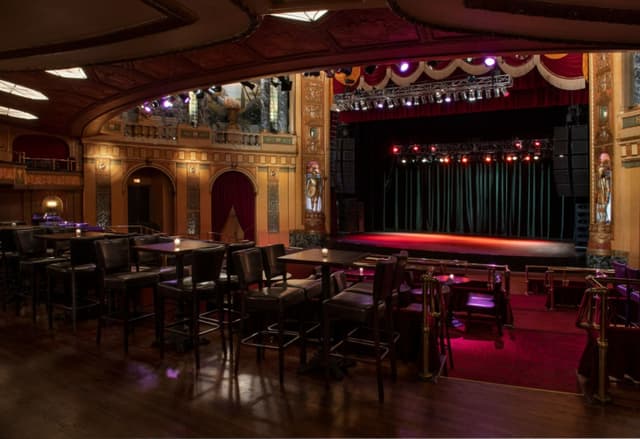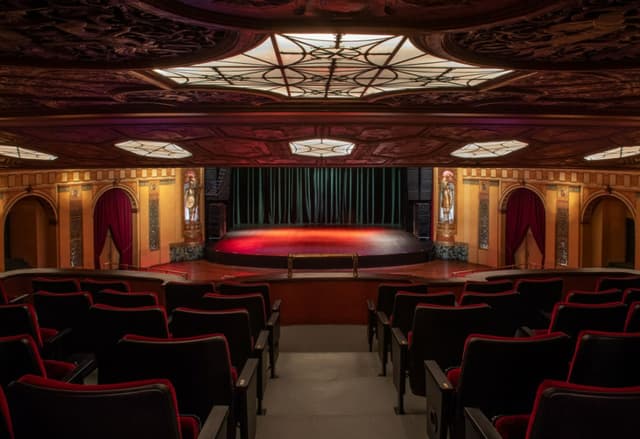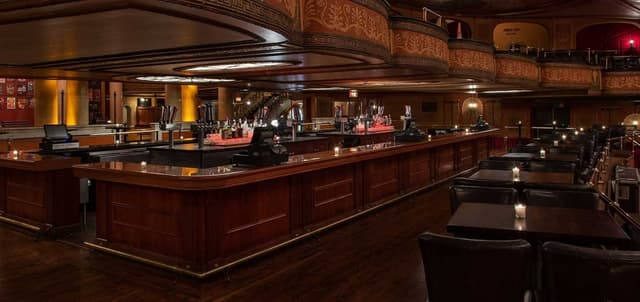The Fillmore Detroit
The Fillmore Detroit
Main Room Floor
Address
The Fillmore Detroit
2115 Woodward Avenue Detroit, MI 48201
%2F-83.0517694%2C42.3378339%2C13%7D%2F215x215%3Faccess_token%3Dpk.eyJ1IjoibWF0dC12ZW5kcnkiLCJhIjoiY2xlZWZkNTQ1MGdhZTN4bXozZW5mczBvciJ9.Jtl0dnSUADwuD460vcyeyQ)
Capacity
Seated: 600
Standing: 1,500
Square Feet: 11,141 ft2
Ceiling Height: 80 ft
F&B Options
In-house catering
Equipment
- A/V Equipment
- Air Conditioning
- Bar
- Heating
- Lighting Equipment
- Microphones
- Projector & Screen
- Sound System
Features
- Breakout Rooms
- Green Room
- Stage
Frequent Uses
- Meetings
- Private Dining
Overview
Our 11,141 square-foot Main Room Floor features a grand wooden bar and plush burgundy carpeting leading towards the stage flanked by gold-crested towering knights in armor. An eighty-foot ceiling with beautiful chandeliers and a spectacular dome is an exciting launching point for a balloon drop or confetti blast. This multipurpose event space is the ideal location for your next wedding, fundraiser, private concert or product launch.
Photos from Previous Events at The Fillmore Detroit



