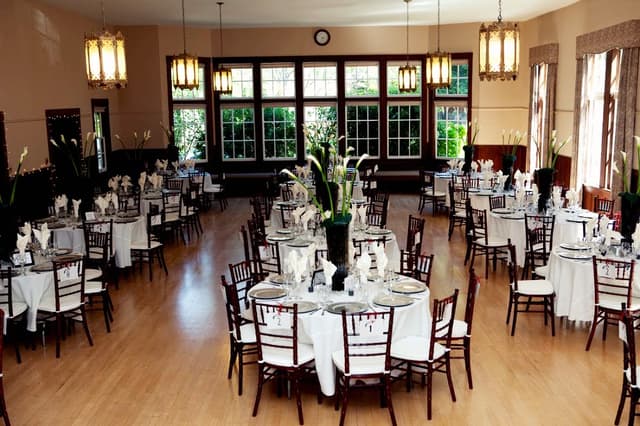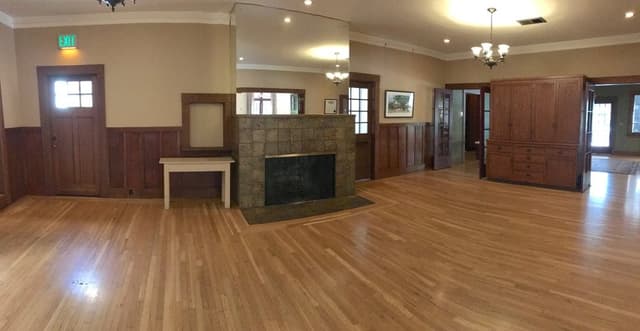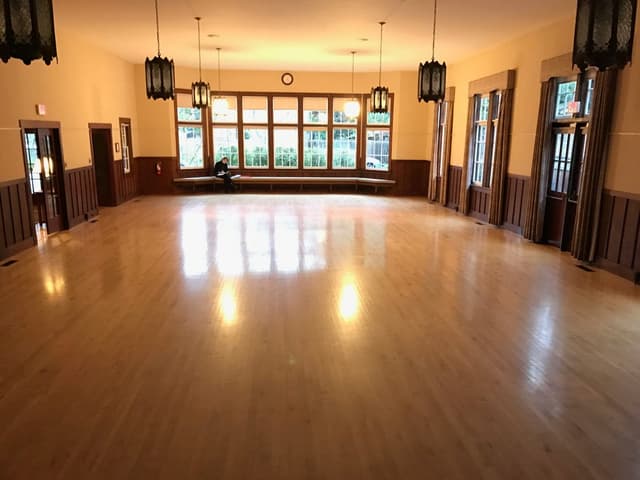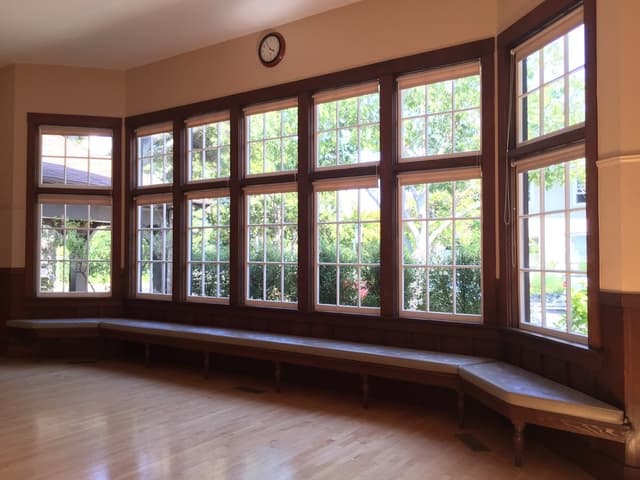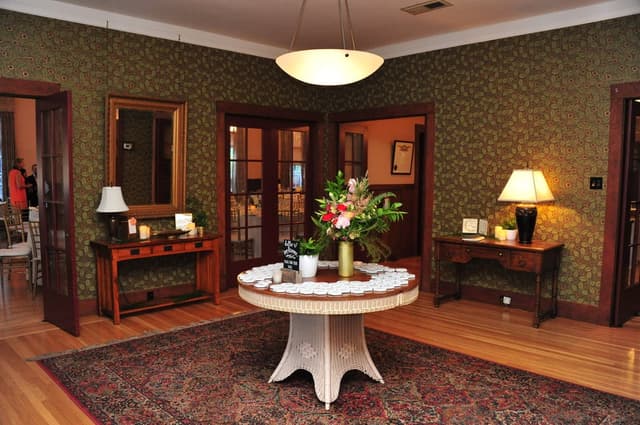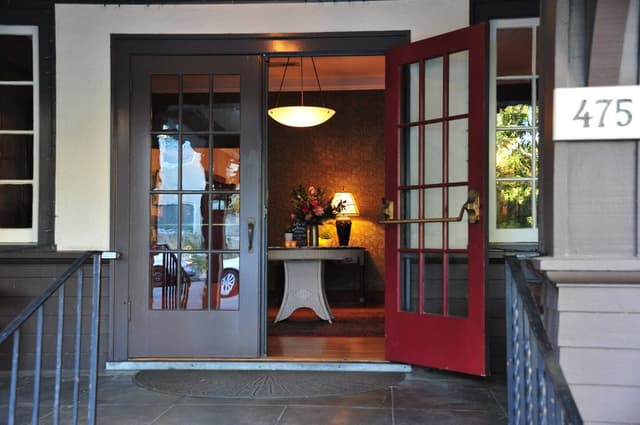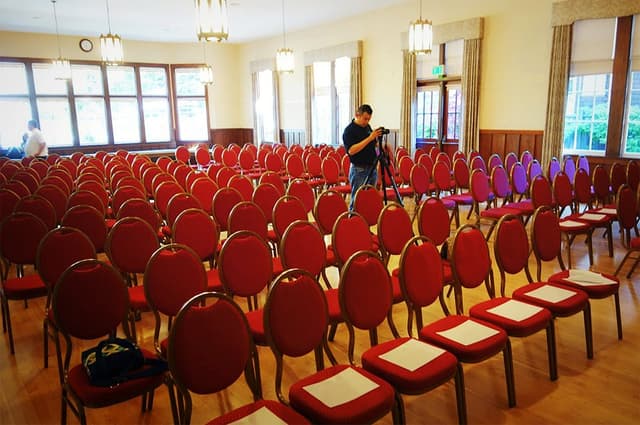Woman's Club of Palo Alto
Woman's Club of Palo Alto
The Clubhouse
Address
Woman's Club of Palo Alto
475 Homer Avenue Palo Alto, CA 94301
%2F-122.1558668%2C37.4459215%2C13%7D%2F215x215%3Faccess_token%3Dpk.eyJ1IjoibWF0dC12ZW5kcnkiLCJhIjoiY2xlZWZkNTQ1MGdhZTN4bXozZW5mczBvciJ9.Jtl0dnSUADwuD460vcyeyQ)
Capacity
Seated: 200
Standing: 200
F&B Options
All catering welcome
Equipment
- A/V Equipment
- Air Conditioning
- Dance Floor
- Heating
- Kitchen
- Microphones
- Projector & Screen
- Sound System
- TV
Features
- ADA Compliant
- Breakout Rooms
- Private Entrance
- Stage
- Street Level Access
Overview
Venue Description: ● Main room/Ballroom 32' x 60' ● Fireside room: 16' x 32'. ● Foyer 16' x 18' ● Separate Dressing room ● Full performance stage and pull-out lower stage (10' wide by 7' deep). ● Men's and Woman's restrooms (ADA compliant and wheelchair accessible). ● Caterers' Kitchen | 10-burner stove. 2 large ovens (20" x 26"). Warming oven. Commercial refrigerator and Freezer.| ● Handicap ramp access on the left side of the building
