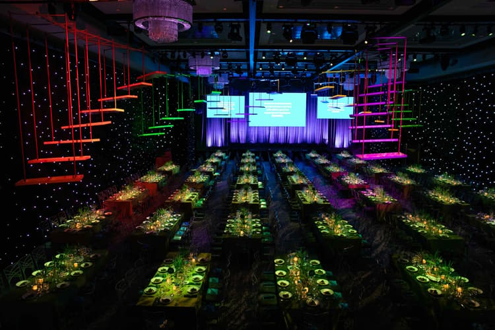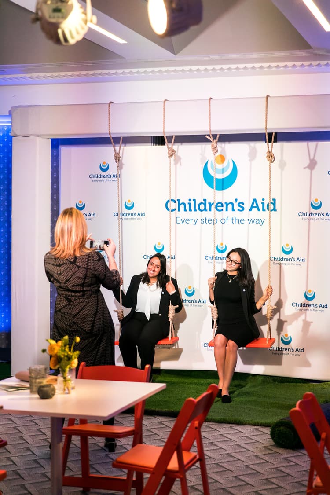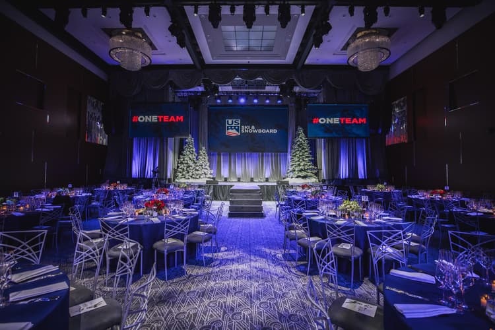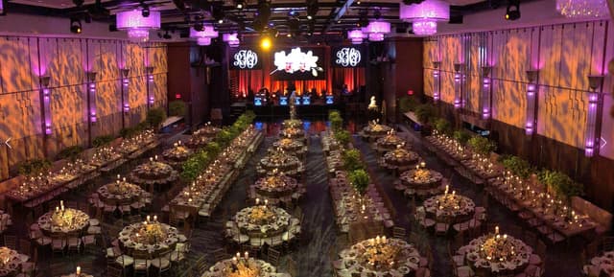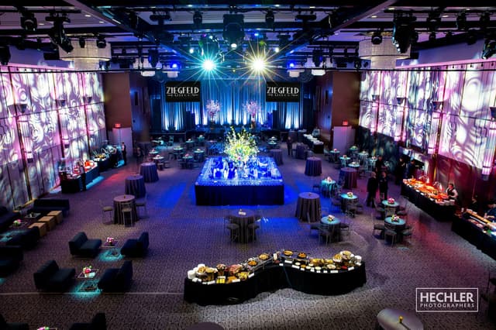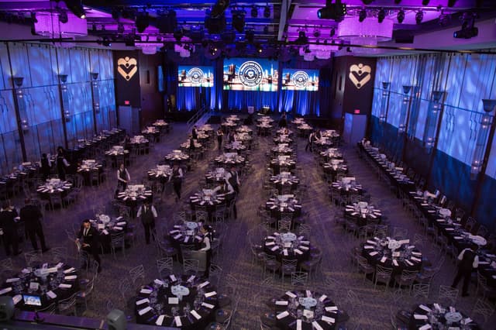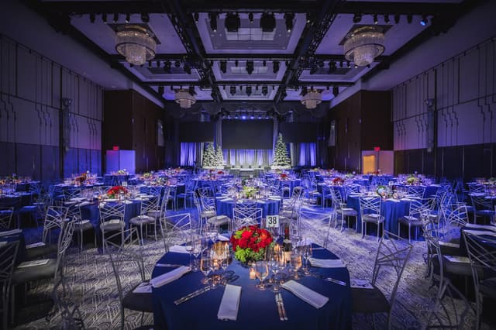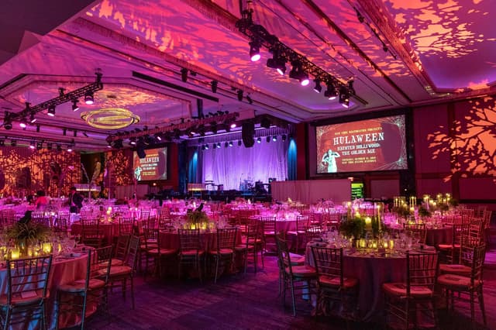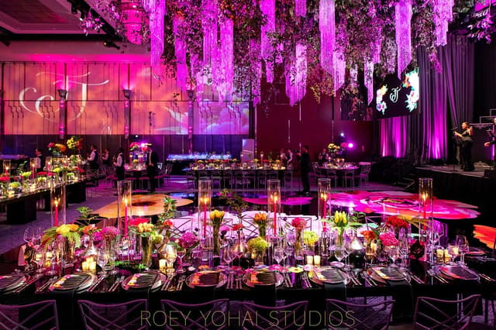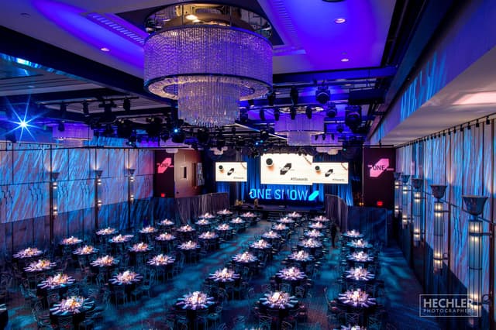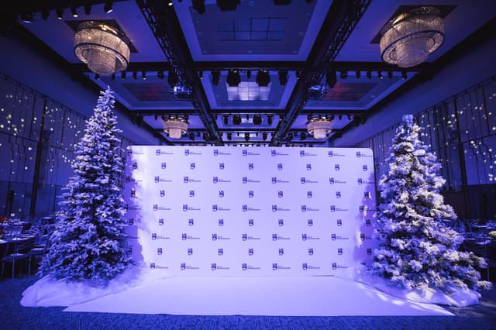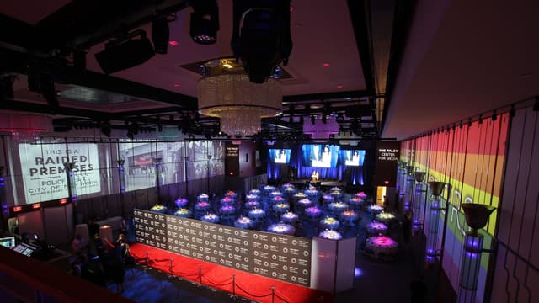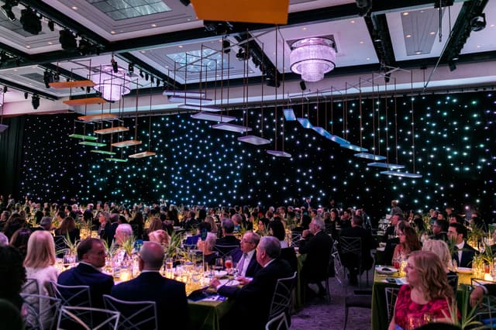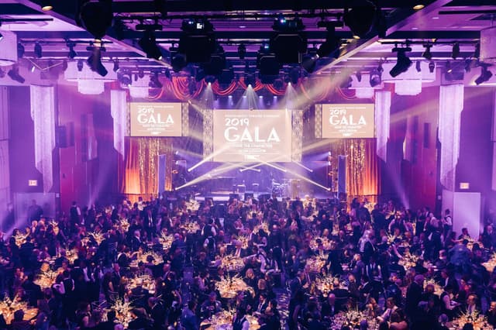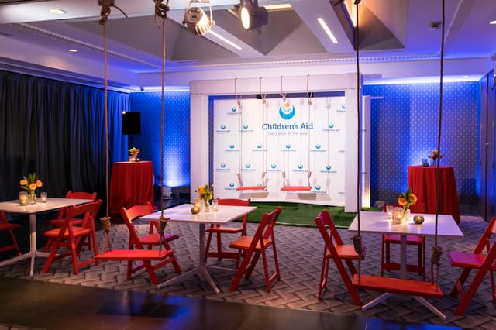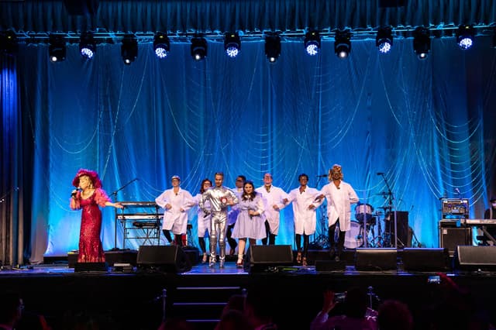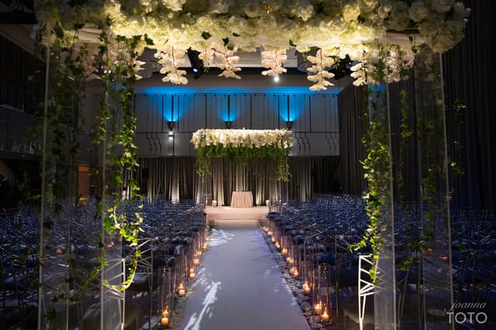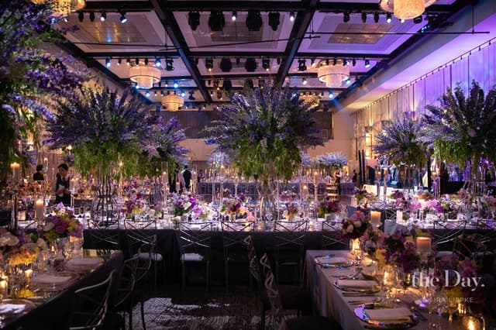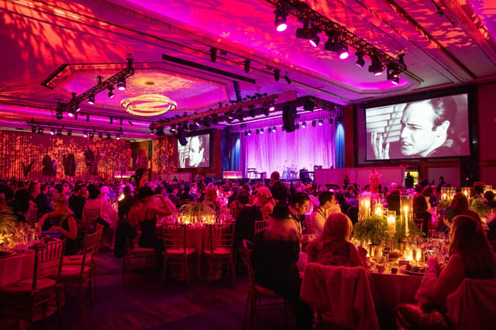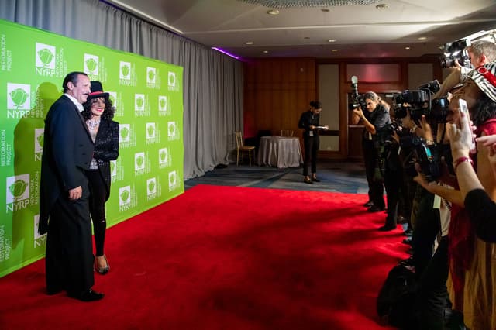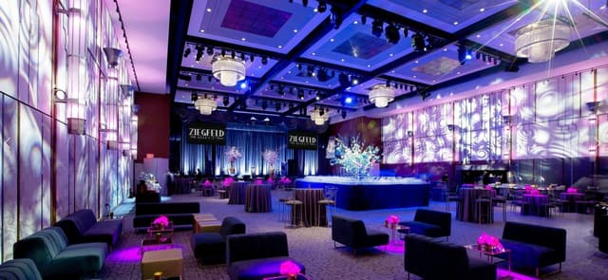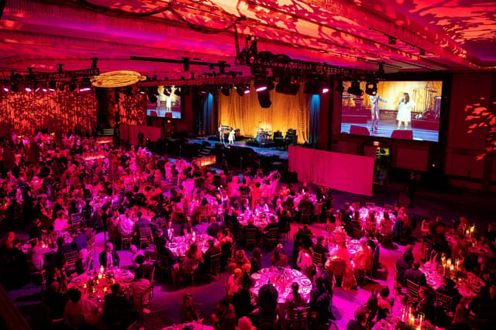Ziegfeld Ballroom
Ziegfeld Ballroom
Ziegfeld Ballroom
Address
141 W 54th St New York, NY 10019
%2F-73.9798106%2C40.7631786%2C13%7D%2F215x215%3Faccess_token%3Dpk.eyJ1IjoibWF0dC12ZW5kcnkiLCJhIjoiY2xlZWZkNTQ1MGdhZTN4bXozZW5mczBvciJ9.Jtl0dnSUADwuD460vcyeyQ)
Capacity
Seated: 800
Standing: 1,100
Square Feet: 9,000 ft2
Ceiling Height: 25 ft
F&B Options
Equipment
- A/V Equipment
- Air Conditioning
- Bar
- Dance Floor
- Heating
- Kitchen
- LED Wall
- Lighting Equipment
- Livestream Capabilities
- Microphones
- Projector & Screen
- Sound System
Features
- Breakout Rooms
- Green Room
- Private Entrance
- Stage
- Street Level Access
Frequent Uses
- Meetings
- Private Dining
Overview
Conjuring the elegance and grandeur of the 1920s movie palaces that once lined Broadway and Seventh Avenue, Ziegfeld Ballroom is a Manhattan mecca for society galas and corporate events. Our Art Deco-inspired space is as iconic as the historic theatre from which it takes its name: both steeped in heritage and equipped with cutting edge technology, Ziegfeld Ballroom is the intersection of glamorous days-gone-by and of-the-moment modernity. Whether yours will be a personal celebration or a corporate gathering, our expert event management team will collaborate with you to ensure that your occasion is distinctive and unforgettable. From planning and coordinating through execution, our event planners and exclusively-recommended vendors will tailor an event to delight even the most discerning taste, working side by side with you to create the event of your dreams.
Photos from Previous Events at Ziegfeld Ballroom
