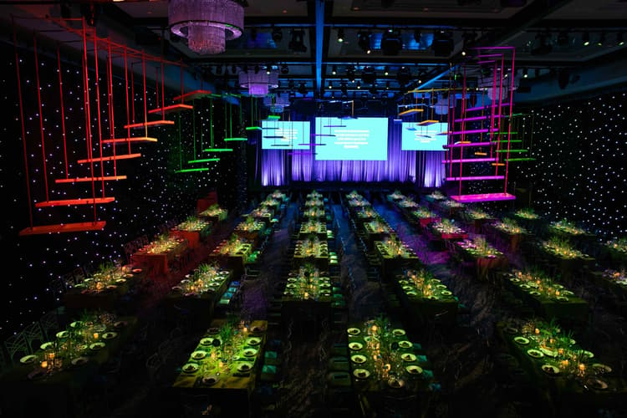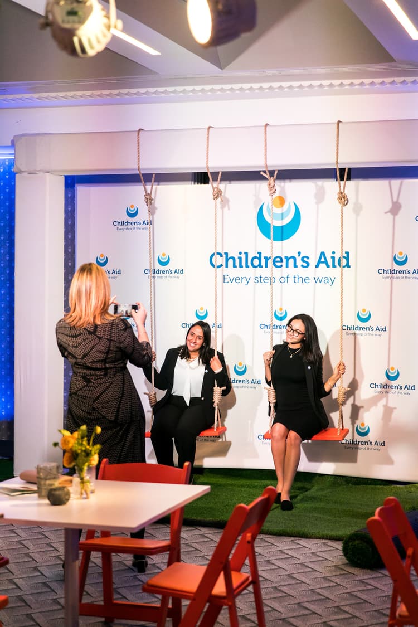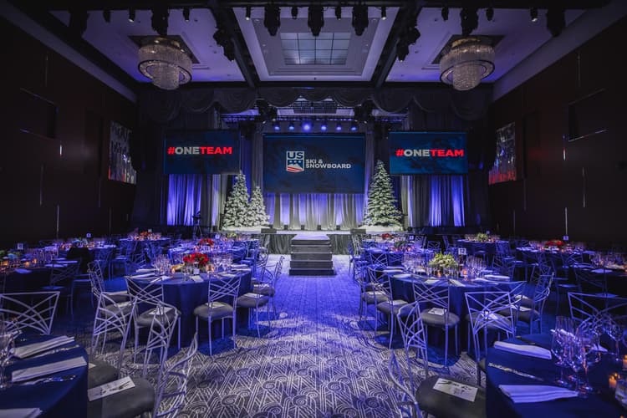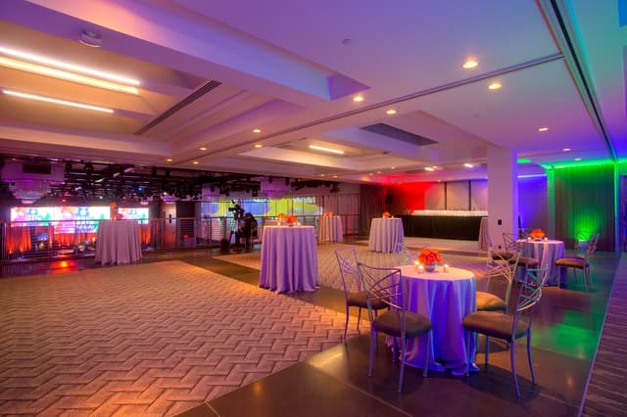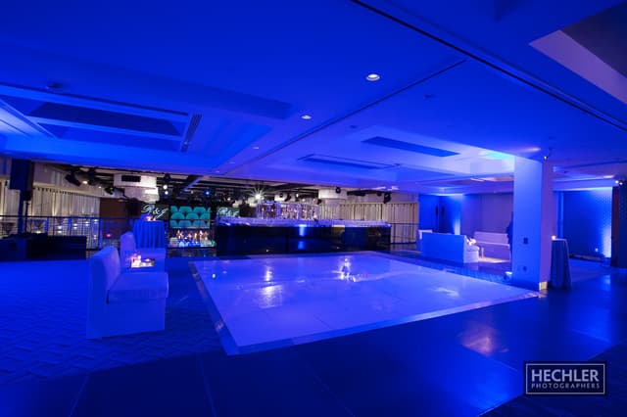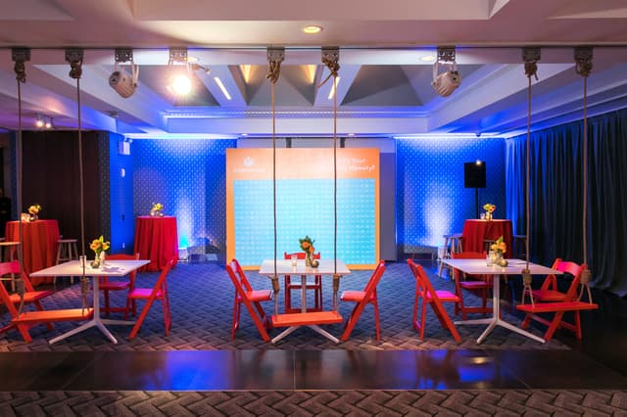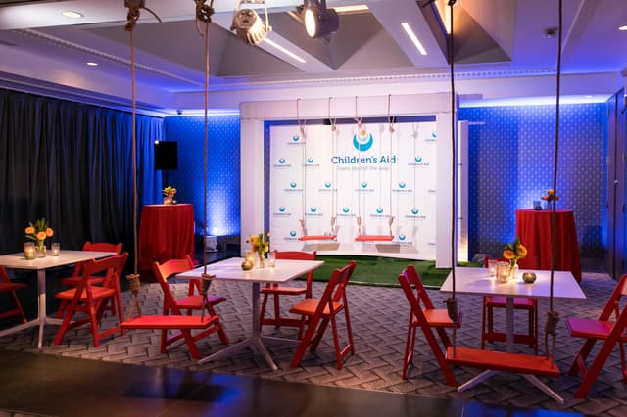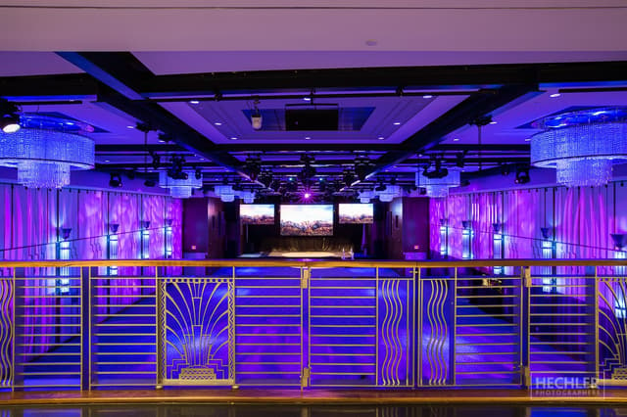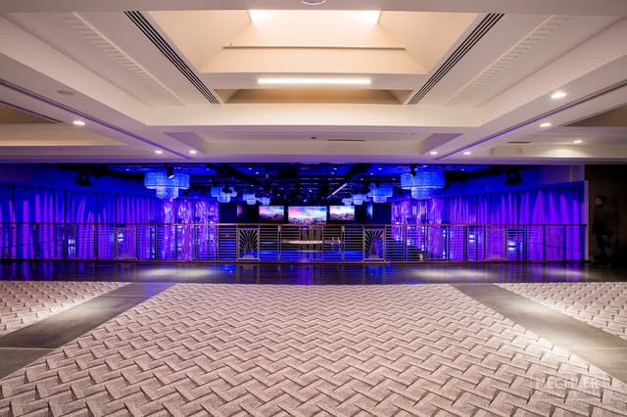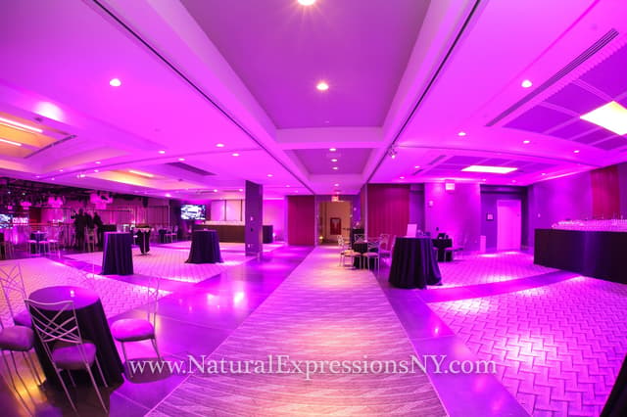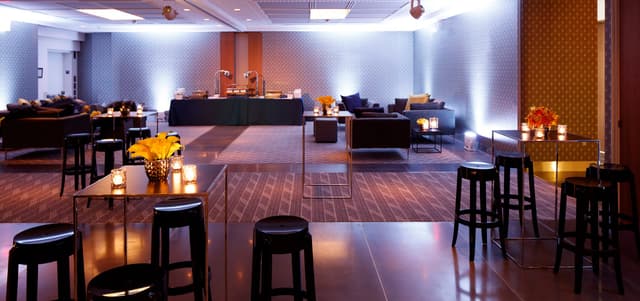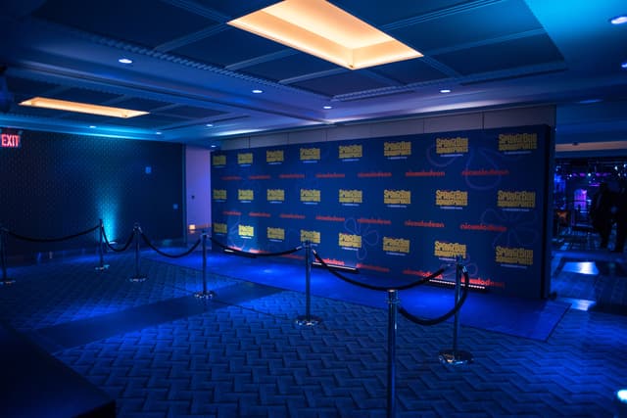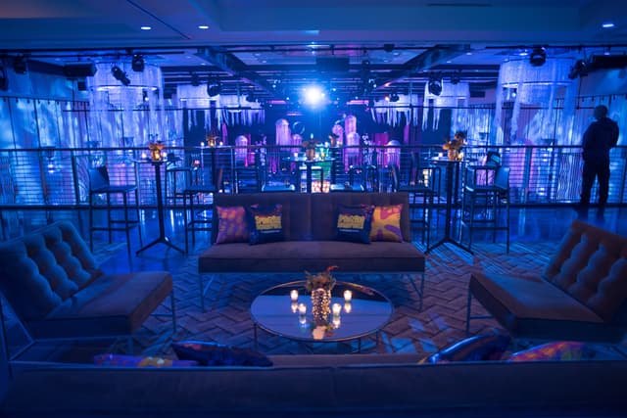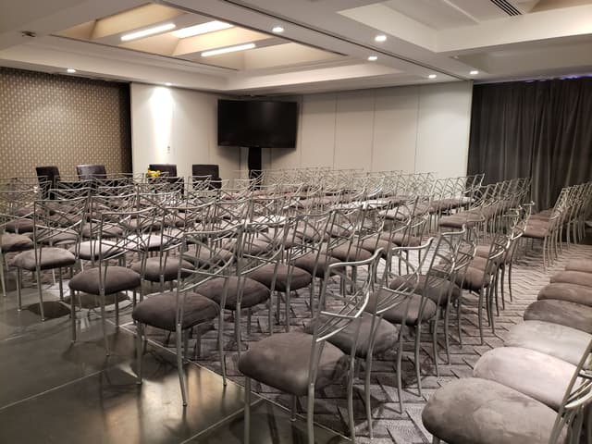Ziegfeld Ballroom
Ziegfeld Ballroom
Ziegfeld Ballroom Balcony
Address
Ziegfeld Ballroom
141 W 54th St New York, NY 10019
%2F-73.9798106%2C40.7631786%2C13%7D%2F215x215%3Faccess_token%3Dpk.eyJ1IjoibWF0dC12ZW5kcnkiLCJhIjoiY2xlZWZkNTQ1MGdhZTN4bXozZW5mczBvciJ9.Jtl0dnSUADwuD460vcyeyQ)
Capacity
Seated: 350
Standing: 500
Square Feet: 3,300 ft2
F&B Options
In-house catering
Equipment
- A/V Equipment
- Air Conditioning
- Heating
- Bar
- Sound System
- Lighting Equipment
- Dance Floor
Features
- Breakout Rooms
- Green Room
Frequent Uses
- Meetings
- Private Dining
Overview
The perfect setting for the pre-dinner reception, a meeting, red carpet or cocktail hour, the Balcony can be used as one large space or divided into up to 5 breakout rooms with built in air-walls.
Photos from Previous Events at Ziegfeld Ballroom
