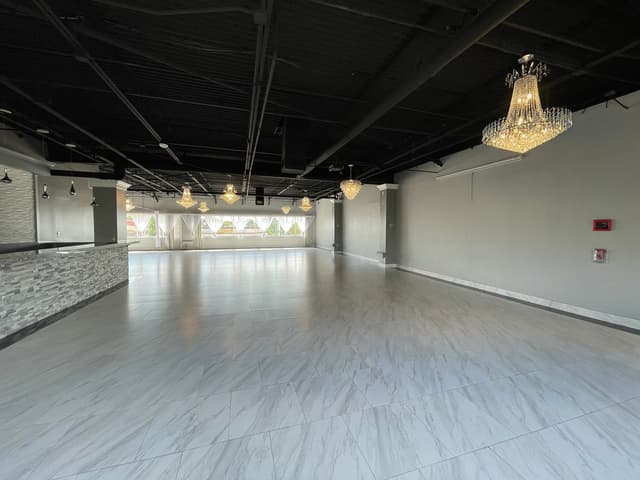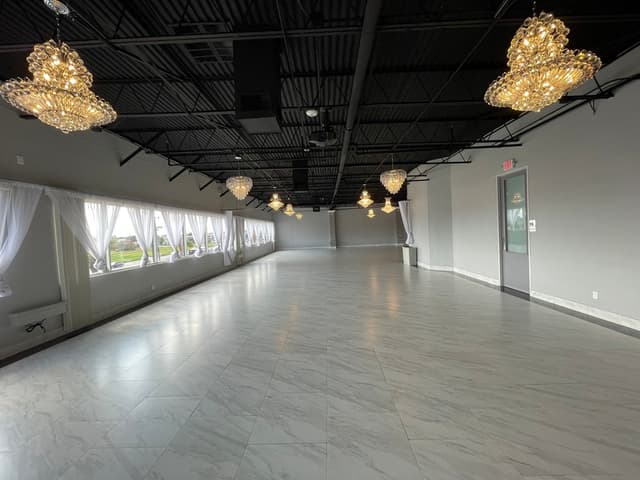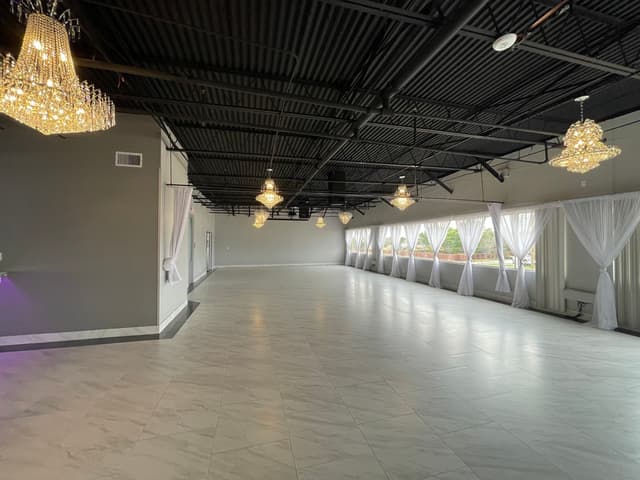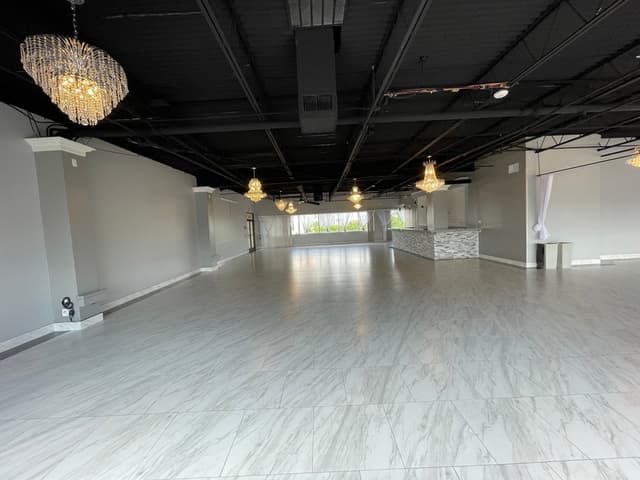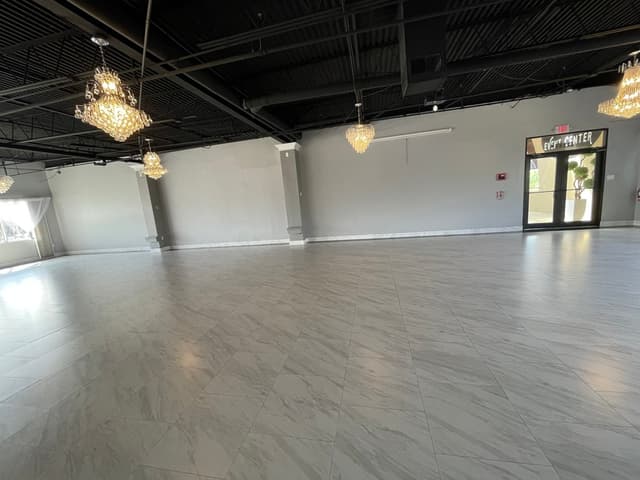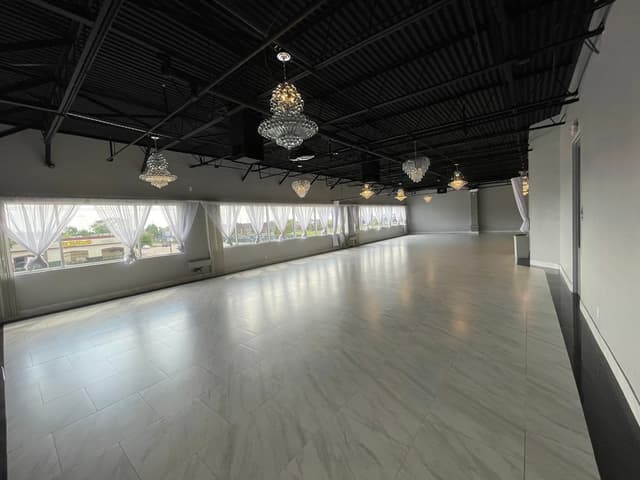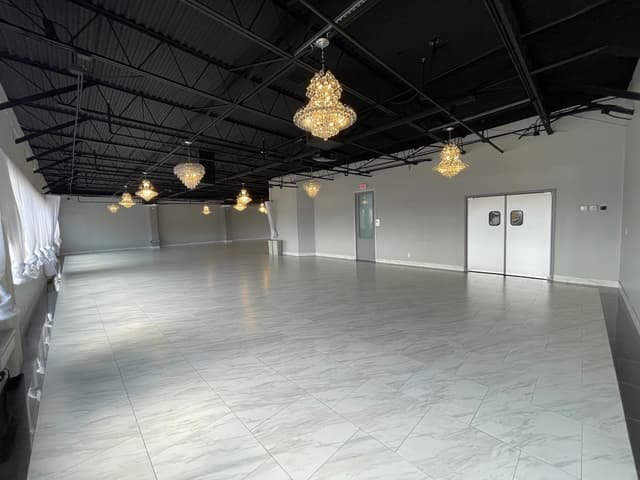ARMAHS
ARMAHS
Main Room
Address
ARMAHS
18201 Egret Bay Boulevard Houston, TX 77058
%2F-95.104289%2C29.544615%2C13%7D%2F215x215%3Faccess_token%3Dpk.eyJ1IjoibWF0dC12ZW5kcnkiLCJhIjoiY2xlZWZkNTQ1MGdhZTN4bXozZW5mczBvciJ9.Jtl0dnSUADwuD460vcyeyQ)
Capacity
Seated: 250
Standing: 450
Equipment
- Bar
- Projector & Screen
- Lighting Equipment
Overview
Our main room features an L Shape layout that can comfortably accommodate up to 250 guests in a seated environment, and up to 450 guests in a standing room-only environment. Some of the features in the main room include a large bar(with beautiful lighting systems), that can accommodate up to 6 bartenders, and also has a 3 tier built-in sink. Main room also features 14 chandeliers, 4 additional uplighting systems, and 2 video projectors. Host your wedding, corporate event, birthday celebration, or speciality event in this lovely space, and have plenty of room to add extras like photo-booths, ballon arches, and more.
