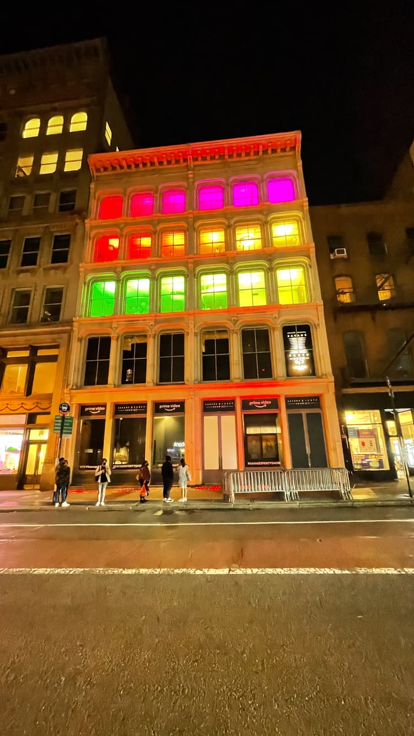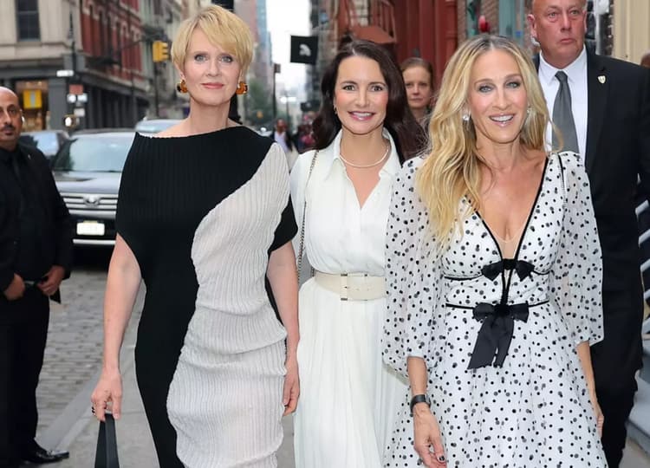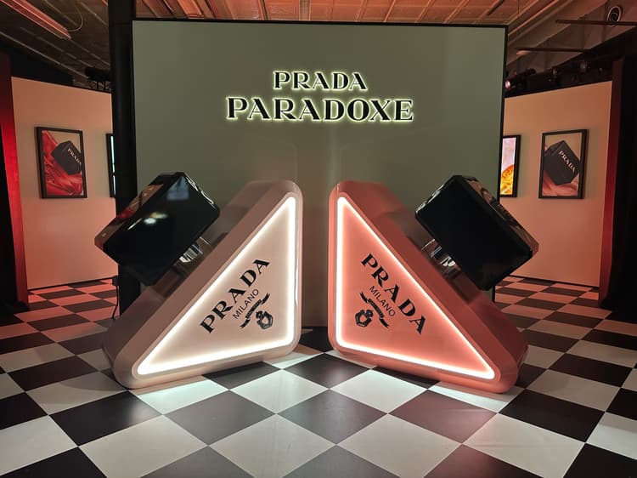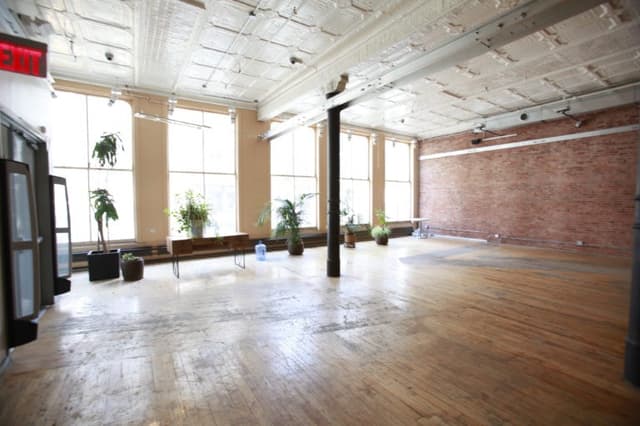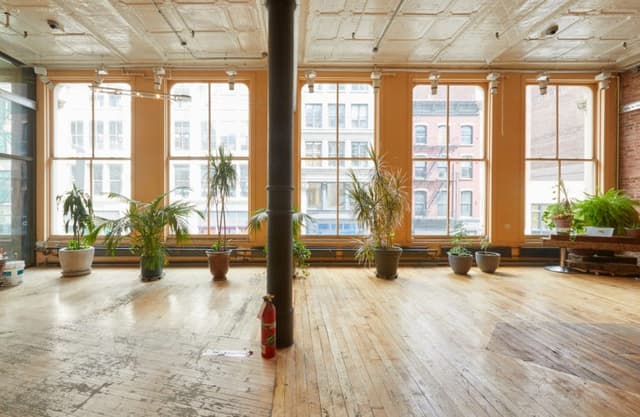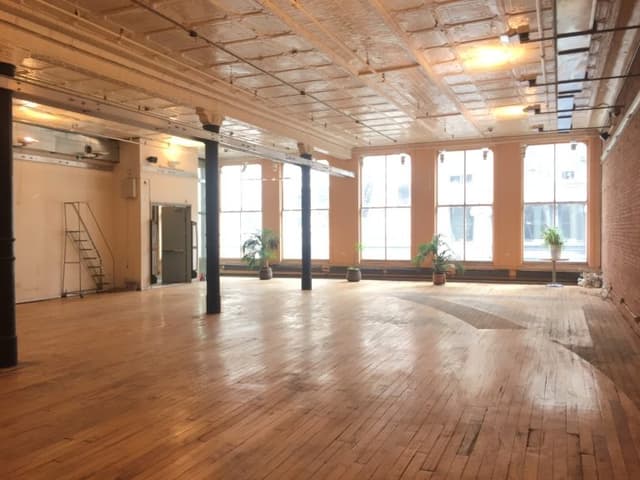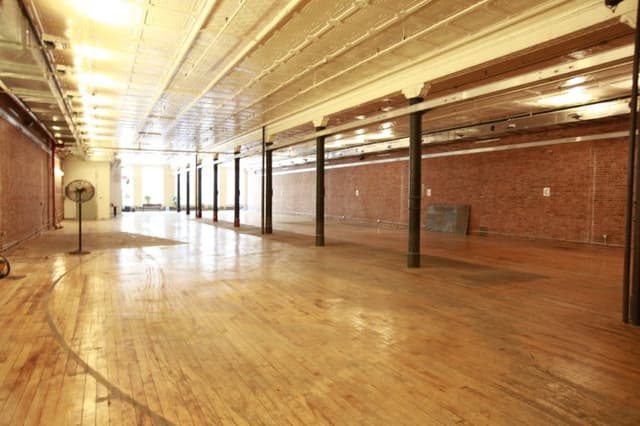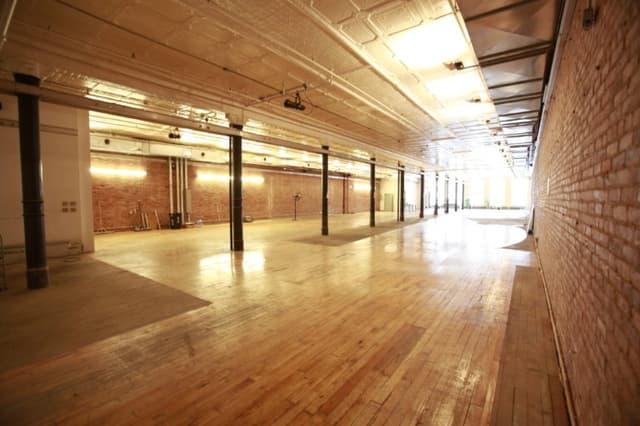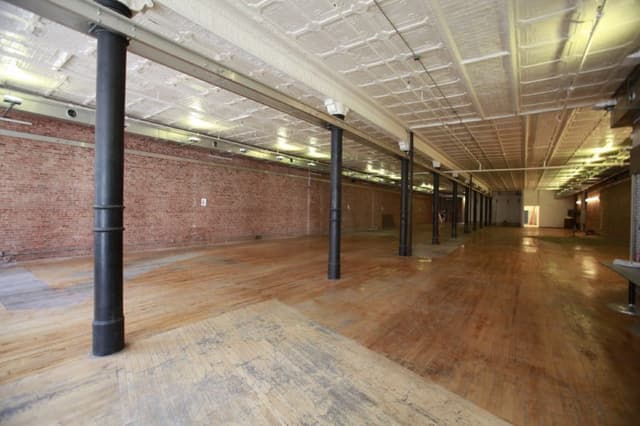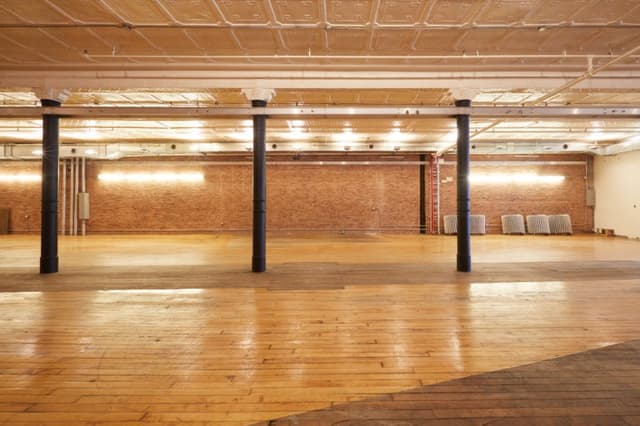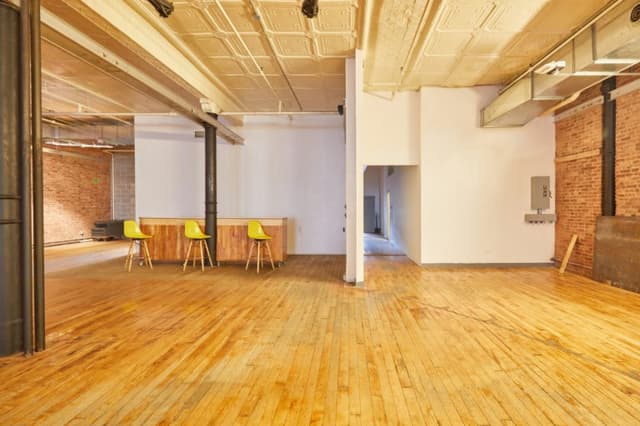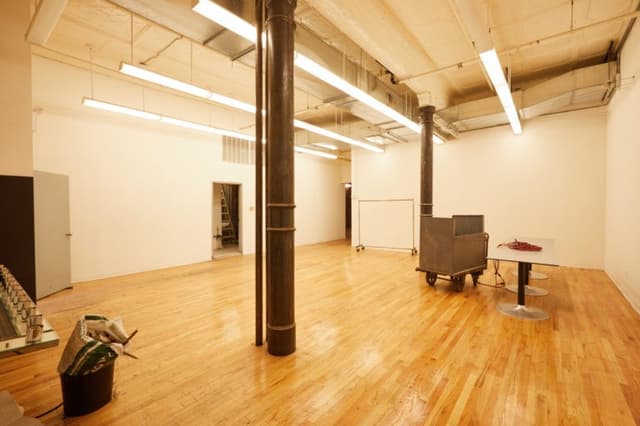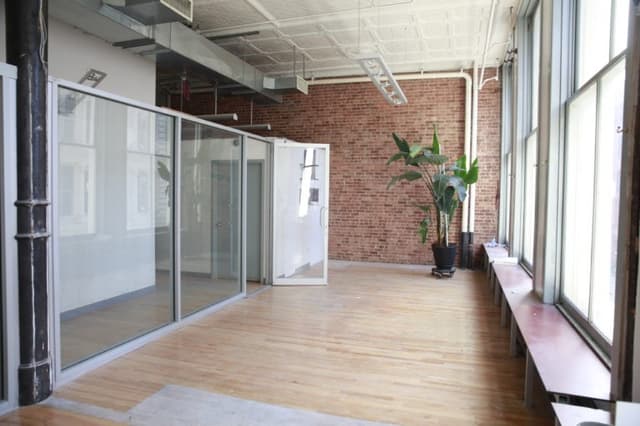SOHO Lofts Special event space
SOHO Lofts Special event space
Second Floor
Address
SOHO Lofts Special event space
477 Broadway New York, NY 10013
%2F-74.0006787%2C40.72158599999999%2C13%7D%2F215x215%3Faccess_token%3Dpk.eyJ1IjoibWF0dC12ZW5kcnkiLCJhIjoiY2xlZWZkNTQ1MGdhZTN4bXozZW5mczBvciJ9.Jtl0dnSUADwuD460vcyeyQ)
Capacity
Seated: 300
Standing: 338
Square Feet: 10,000 ft2
Space Length: 200 ft
Space Width: 50 ft
Ceiling Height: 11.1 ft
F&B Options
Preferred catering available
Equipment
- Air Conditioning
- Heating
- Dance Floor
- Livestream Capabilities
Features
- Breakout Rooms
- Green Room
- Whiteboard
- Private Entrance
- ADA Compliant
Overview
• 10,000 sq. ft (open floor thru) • Light hardwood floors throughout (original) • 12 – 10 foot floor to ceiling windows (Eastern and Western light) • Mercer street entrance elevator, and stairway from Broadway • 14 ft. ceilings with original tin detail throughout • Exposed brick walls throughout • High speed internet with Wi-Fi available gigabyte redundant system, (additional fees) • 20 amp outlets throughout with • Tie in 3 phase 200 amp cam loc (additional fees) • 24hr building access • ADA bathrooms located in lower level level
Photos from Previous Events at SOHO Lofts Special event space
