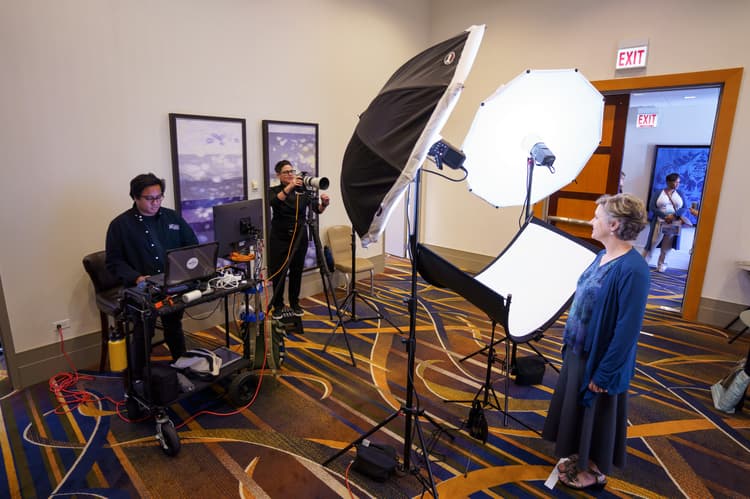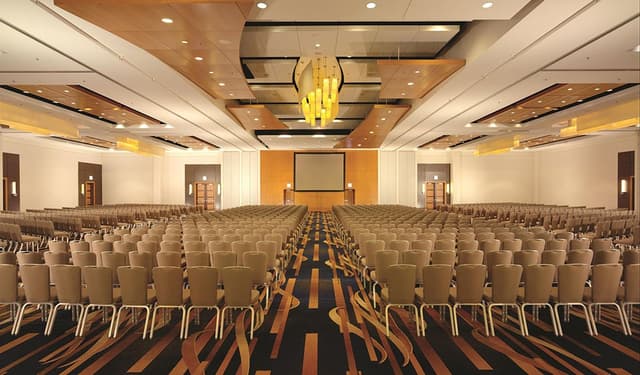Swissotel Chicago
Swissotel Chicago
Zurich
Address
323 East Wacker Drive Chicago, IL 60601
%2F-87.61948509999999%2C41.8870687%2C13%7D%2F215x215%3Faccess_token%3Dpk.eyJ1IjoibWF0dC12ZW5kcnkiLCJhIjoiY2xlZWZkNTQ1MGdhZTN4bXozZW5mczBvciJ9.Jtl0dnSUADwuD460vcyeyQ)
Capacity
Seated: 1,365
Standing: 1,800
Square Feet: 13,974 ft2
F&B Options
Equipment
- A/V Equipment
- Air Conditioning
- Heating
- Projector & Screen
- Sound System
- Lighting Equipment
- Conference Phone
- Microphones
- Livestream Capabilities
Features
- Breakout Rooms
Overview
The Event Centre's crown jewel is the magnificent 14,000-ft² (4,267 m²) Zurich room, which boasts entertaining, dancing and pre-function networking space, soaring 17-ft (5.18 m) ceilings and integrated hang points. With enough space for up to 1,400 people, the Zurich room is dividable into several salons, with maximum capacities for the various room layouts ranging from 864 to 1,800. As with all of Swissotel Chicago’s meeting space, the Zurich room offers pillarless design for unobstructed viewing, 400 amp service, maximum flexibility in lighting control, fibre-optic cabling, high-speed WiFi and broadband internet with video conferencing and virtual local area network access.
Photos from Previous Events at Swissotel Chicago

