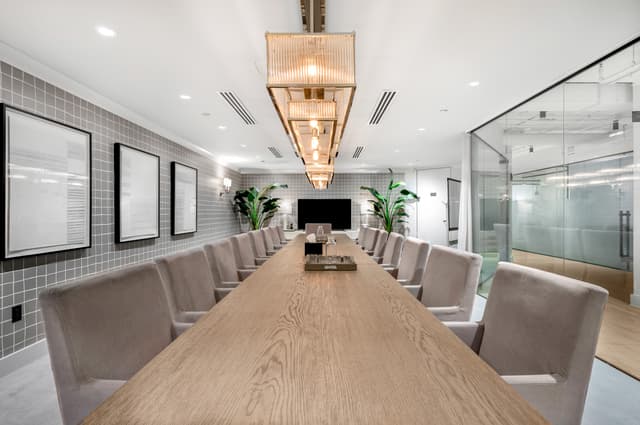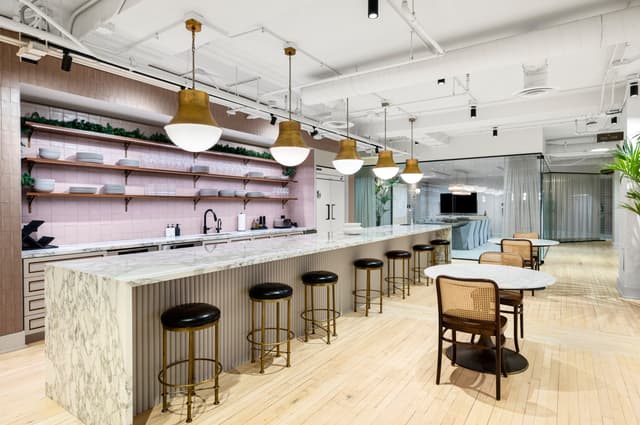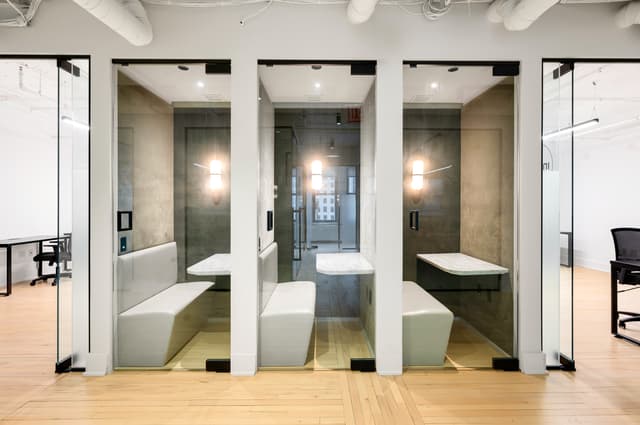TeamWorking by TechNexus
TeamWorking by TechNexus
Lincoln Conference Room
Address
TeamWorking by TechNexus
20 North Upper Wacker Drive Chicago, IL 60606
%2F-87.6376143%2C41.8825909%2C13%7D%2F215x215%3Faccess_token%3Dpk.eyJ1IjoibWF0dC12ZW5kcnkiLCJhIjoiY2xlZWZkNTQ1MGdhZTN4bXozZW5mczBvciJ9.Jtl0dnSUADwuD460vcyeyQ)
Capacity
Seated: 20
Square Feet: 340 ft2
Space Length: 30 ft
Space Width: 28 ft
Ceiling Height: 10 ft
F&B Options
All catering welcome
Equipment
- Air Conditioning
- Heating
- TV
- Kitchen
Features
- Breakout Rooms
- Whiteboard
- Private Entrance
- Great Views
- ADA Compliant
Overview
Features: 65” Monitor with HDMI connection Fast, secure Wi-Fi and ethernet connectivity Whiteboard and markers Solid wood boardroom table Velvet covered chairs Carpeted floors to reduce noise Carafe and glasses for water Privacy curtain Dimmable overhead lighting Completely private, door shuts


