
TeamWorking by TechNexus

TeamWorking by TechNexus
TeamWorking is a Scalable Space Built by Investors for Chicago’s Tech Community
Number of spaces
Capacity
Food & Beverage
Technology
Spaces
About
Born out of TechNexus Venture Collaborative, this is where the firms that are ready to scale find a home and grow. Be a part of the most connected community of entrepreneurs, innovators, executives and teams in Chicago. TeamWorking is a flexible space that grows with you, without long-term obligations and has 100,000+ square feet of suites, offices, shared workspaces, and meeting space for up to 175 people. Additional amenities include: 2 rooftop terraces, a fitness center and private shower rooms, a podcast studio and full editing suite, free printing, a business address, secure mail rooms, 7 stocked kitchens, wellness rooms, and private lactation rooms. For more information, visit us at teamworking.vc or email us at [email protected]
Discussions
Details
Year Established
Year Renovated
Vibe
Capacity
Event Space
Leadership
TechNexus is committed to diversity, equity, and inclusion and changing who is represented in the technology ecosystem by providing more capital, resources, and access to marginalized groups who have been overlooked for far too long. We believe “Everyone means Everyone.” https://technexus.com/committed-to-change/
Features
Food & Beverage
You are welcome to order from any vendor of you choice, however, we do have a list of preferred vendors we will share at the time of booking. When scheduling any delivery, please be sure to inform our team of the arrival time and contact information you provided when placing the order.
Technology
A/V capabilities include: projector and screen or monitors with wireless screen sharing or HDMI connectivity, sound system, microphones, and virtual conferencing. All rooms can support 1,000MBS of wired/wireless internet.
Union Labor
Health & Safety
TeamWorking is completely modular - not only does our furniture easily move, but so do our walls. Our event space is set up in a way that we can physically distance your guests to ensure everyone feels comfortable and safe. At this time, we do encourage open windows to promote better ventilation and airflow. Formal sanitization procedures are in place throughout our entire space and follow all the federal and city guidelines. All conference rooms and surfaces within are disinfected before and after each use. Those who are not vaccinated are strongly encouraged to remain masked within TeamWorking by TechNexus.
Transportation
The Civic Opera Building does not have a dedicated parking lot. There is limited metered parking nearby, we recommend iParkit or SpotHero to find discounted parking options. The CME Building (10 S. Wacker) is the nearest parking garage, but plenty of other parking options are within a two-block radius.
Furniture
TeamWorking is completely modular - not only does our furniture easily move, but so do our walls. Our event space is set up in a way that we can physically distance your guests to ensure everyone feels comfortable and safe.
Availability
Please inquire within.
Noise Restrictions
We only ask that you are considerate of other guests using the space!
Cancellations
A complete reimbursement will be processed for cancellations made with a minimum of 14-day notice. Subsequently, a 75% refund will be applicable, and no refunds will be granted for cancellations within 7 days of the event date. Alternatively, a full event credit will be extended for cancellations made at least one week before the scheduled event.
Load In
Dock Hours: 6a–4:15p Monday-Friday; otherwise by reservation only. From South on the Kennedy Expressway (I-90/94): Lake St exit > east on Lake to Post St > Left on Post St > Left on Lower Wacker Dr (first stop light) > Loading dock is on the right side From North on the Kennedy Expressway (I-90/94): Washington St exit > east on Washington to Wacker Dr > Right on Lake St > Left on Post St > Left on Lower Wacker Dr (first stop light) > Loading dock is on the right side
Guest Access
We are located on the 10th, 11th, and 12th floors of the historic Civic Opera Building. Located on Wacker Drive between Madison and Washington Street, please enter through the mid-block turnstiles. During business hours (8a-5p), guests can bypass security and head straight to the elevators. If you’d like to check in with our reception team, you can do so on the 12th floor. Otherwise, you can take the elevators from the lobby to the appropriate floor.
Storage
We do not have storage available.
Cleaning and Trash Removal
Please dispose of any food or trash leftover from your event using the trash and recycling cans placed throughout the office. Please do not leave any garbage or food in the conference room or common areas. No need to worry about emptying the trash cans or replacing the trash bags, building maintenance will take care of this for you. Should the space need extra cleaning measures post-event, janitorial will be invoiced at $200.
Permits and Insurance
There is no insurance requirement for drop-off catering service. If your vendor plans to operate on-site (serve food, bartend, monitor service/maintain cleanliness) during your event, they will be required to provide a Certificate of Insurance. Please reach out to our team for our building-specific requirements.
Discounts for Nonprofits
Please inquire within.
Do you work for TeamWorking by TechNexus? Contact us to learn more about who's managing this profile or gain access.
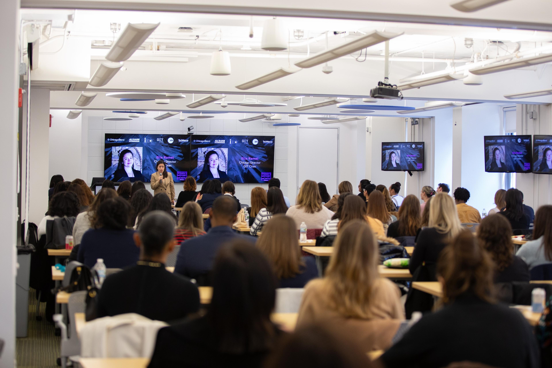
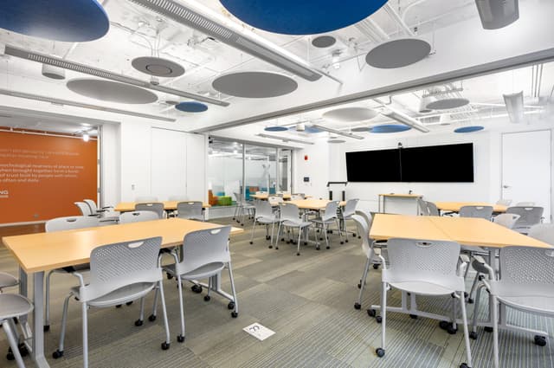
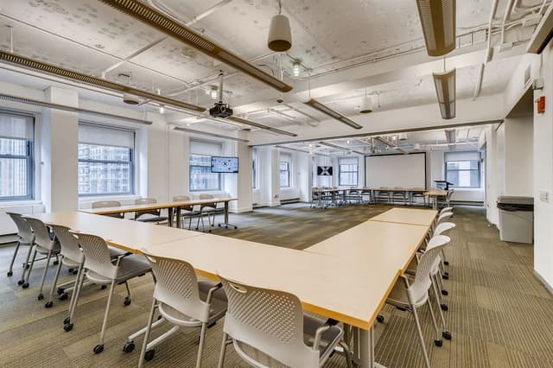
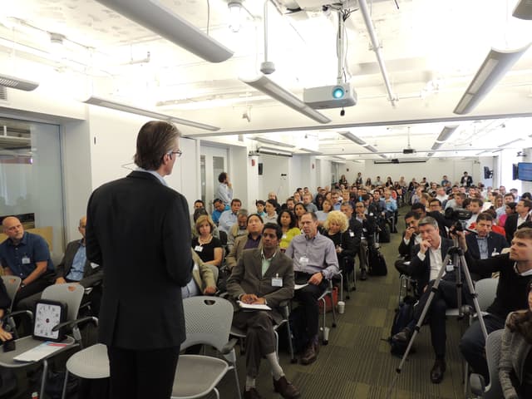
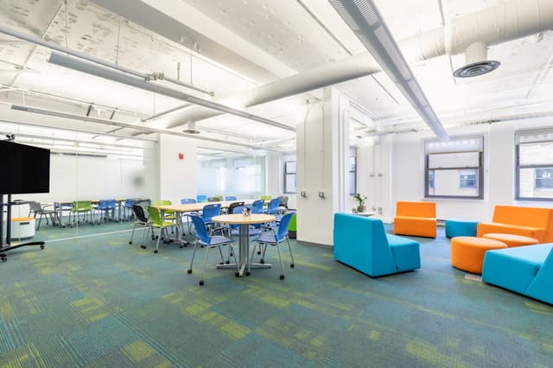
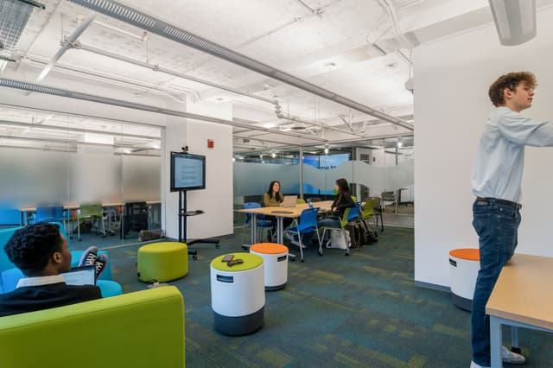
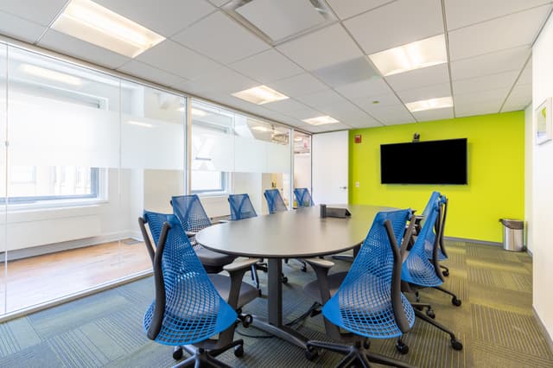
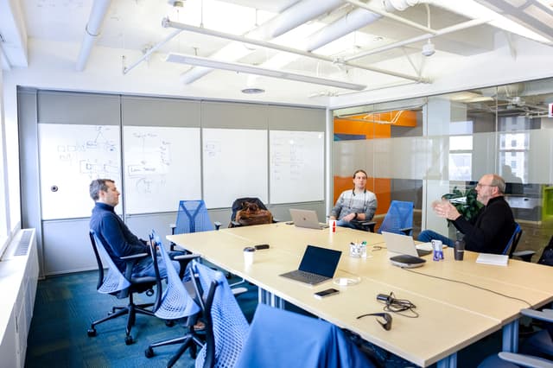
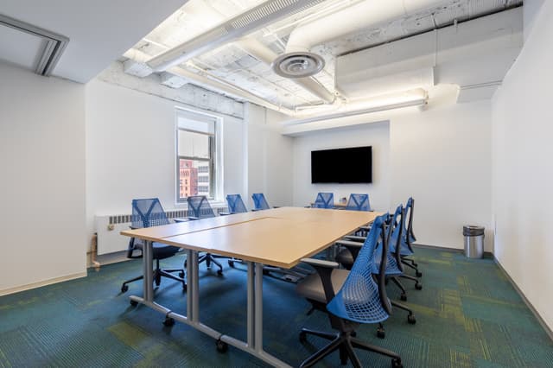
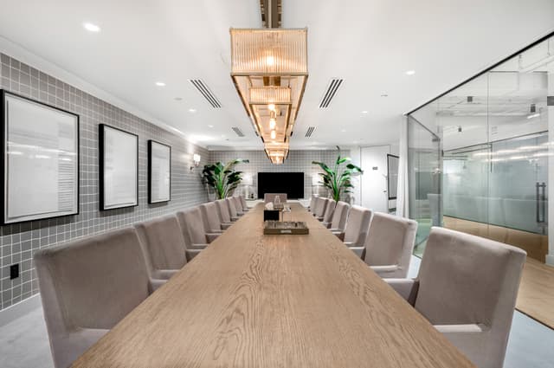
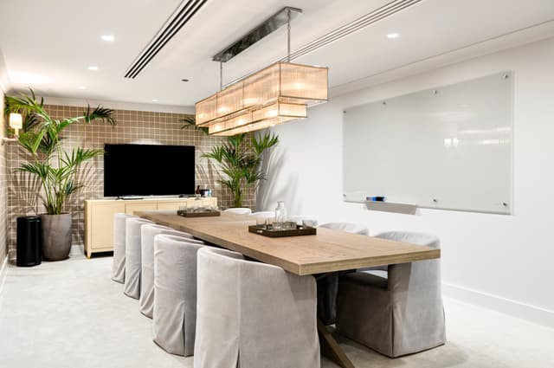
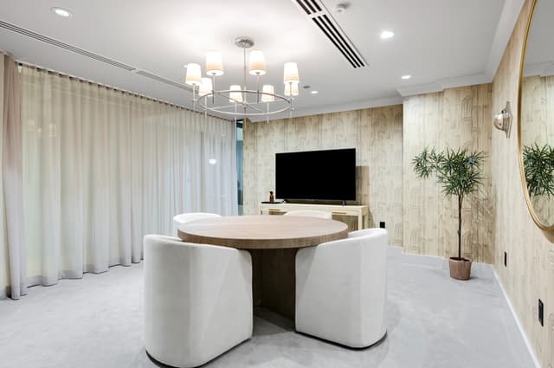
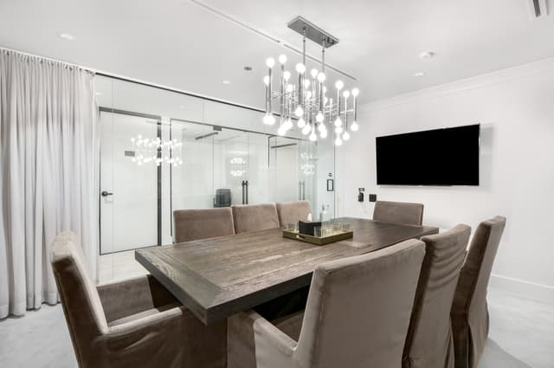
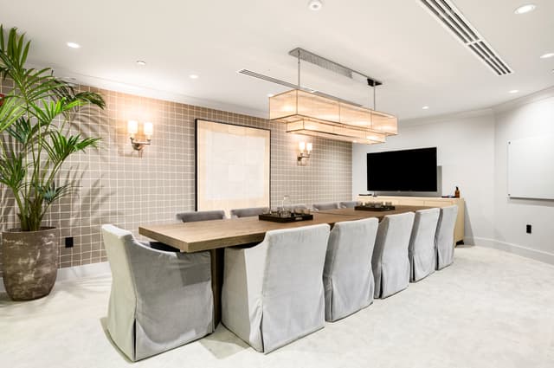
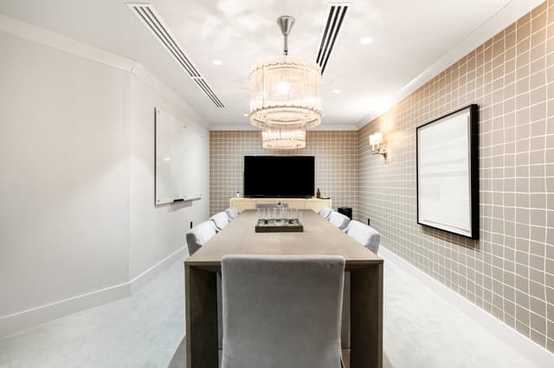
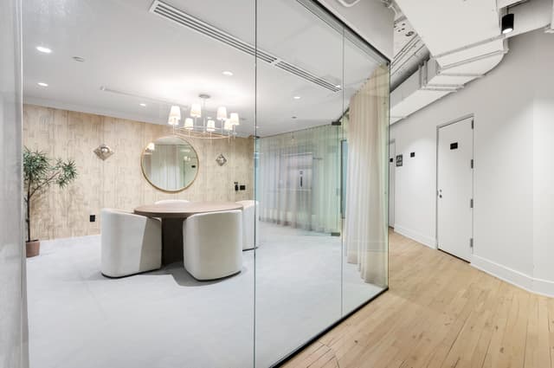
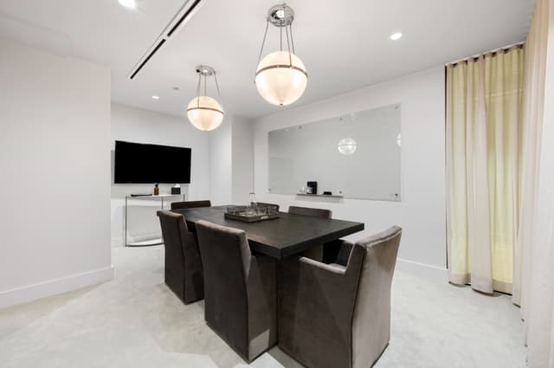
%2F-87.6376143%2C41.8825909%2C13%7D%2F300x300%3Faccess_token%3Dpk.eyJ1IjoibWF0dC12ZW5kcnkiLCJhIjoiY2xlZWZkNTQ1MGdhZTN4bXozZW5mczBvciJ9.Jtl0dnSUADwuD460vcyeyQ)