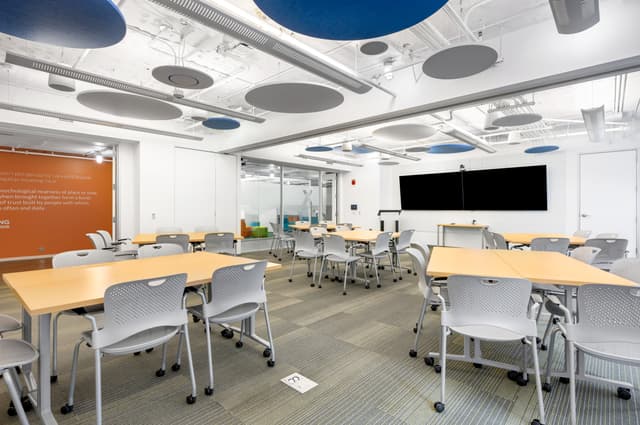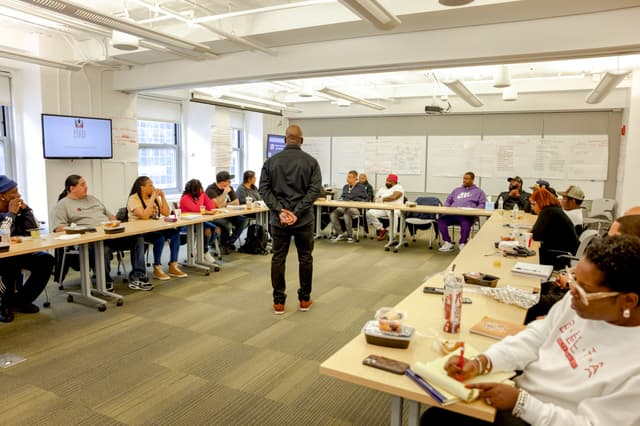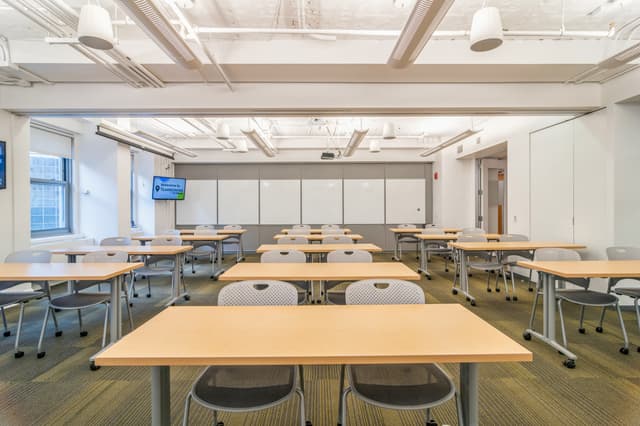TeamWorking by TechNexus
TeamWorking by TechNexus
Conference Rooms A+B
Address
20 North Upper Wacker Drive Chicago, IL 60606
%2F-87.6376143%2C41.8825909%2C13%7D%2F215x215%3Faccess_token%3Dpk.eyJ1IjoibWF0dC12ZW5kcnkiLCJhIjoiY2xlZWZkNTQ1MGdhZTN4bXozZW5mczBvciJ9.Jtl0dnSUADwuD460vcyeyQ)
Capacity
Seated: 60
Standing: 70
Square Feet: 825 ft2
Space Length: 33 ft
Space Width: 50 ft
Ceiling Height: 15 ft
F&B Options
Equipment
- A/V Equipment
- Air Conditioning
- Heating
- TV
- Projector & Screen
- Sound System
- Microphones
Features
- Whiteboard
- Private Entrance
- Great Views
- ADA Compliant
Overview
28 U-Shape | 60 Theatre | 32 Classroom | 42 Pods Features: Four MXA910 Ceiling Array Microphones Ensuring Full Microphone Coverage Two 4K Resolution 85" Samsung Monitors 16 Sound Panels to ensure the best sound quality 3 Ultra HD Pan Tilt Zoom Camera 8 Ceiling Speakers Plug and Play screen sharing for ad-hoc presentations Fast, secure Wi-Fi and ethernet connectivity Floor standing podium Extra tables for catering, drinks or snacks Windows open, heat adjustable Controller iPad allows for: Conducting and/or joining virtual meetings via Zoom, Teams, WebEx, or Google Meet Wireless Screen Sharing Outbound and inbound calling Adjusting the pan, tilt and zoom of the camera


